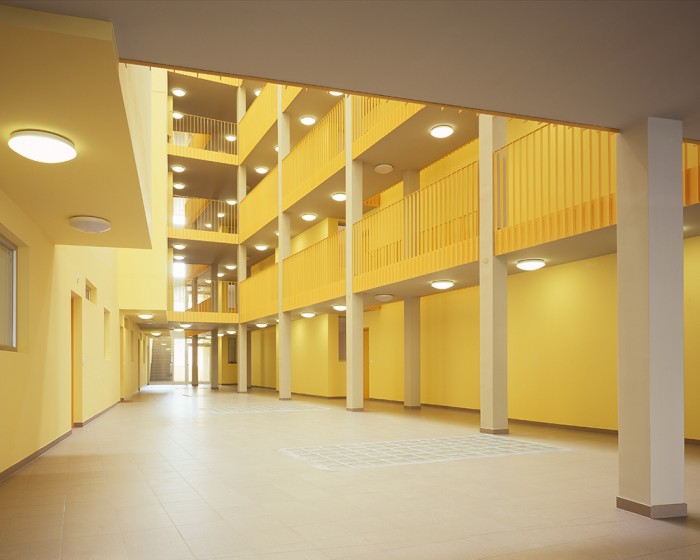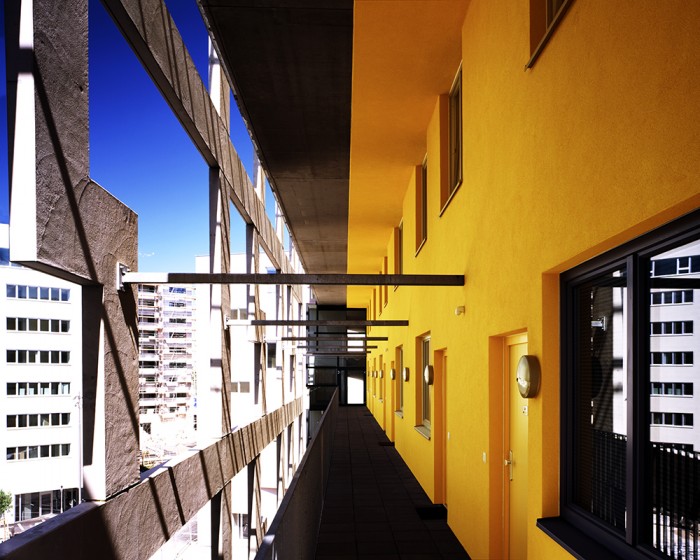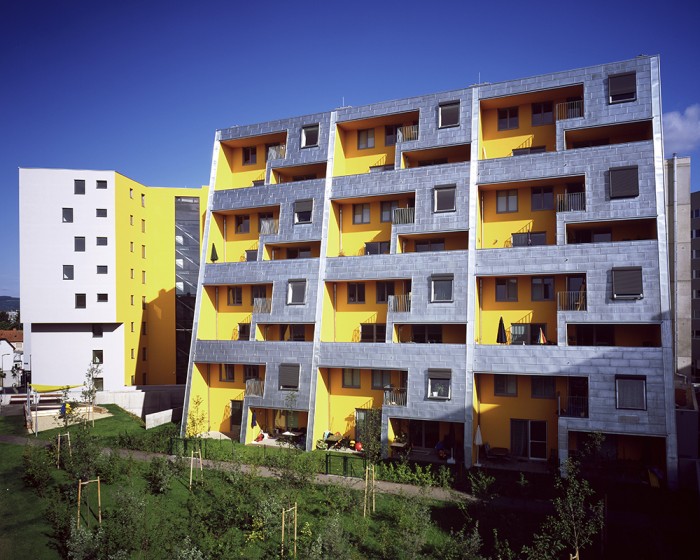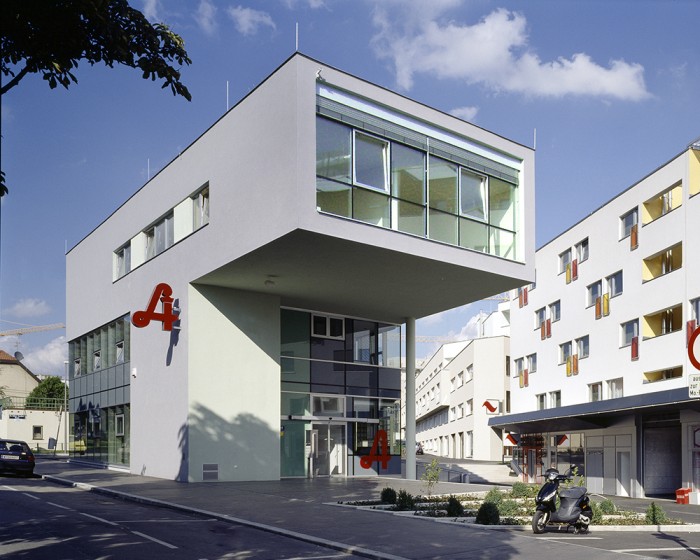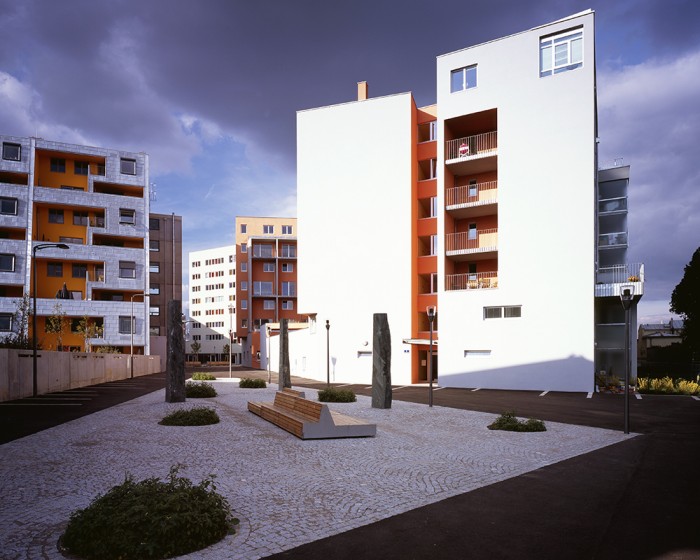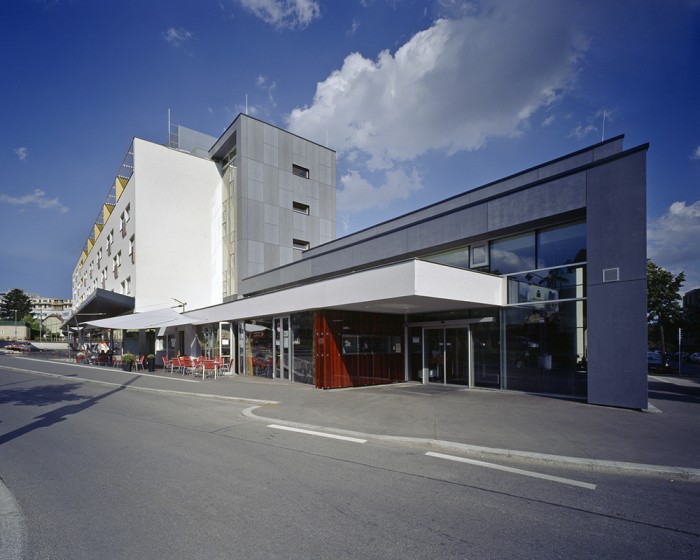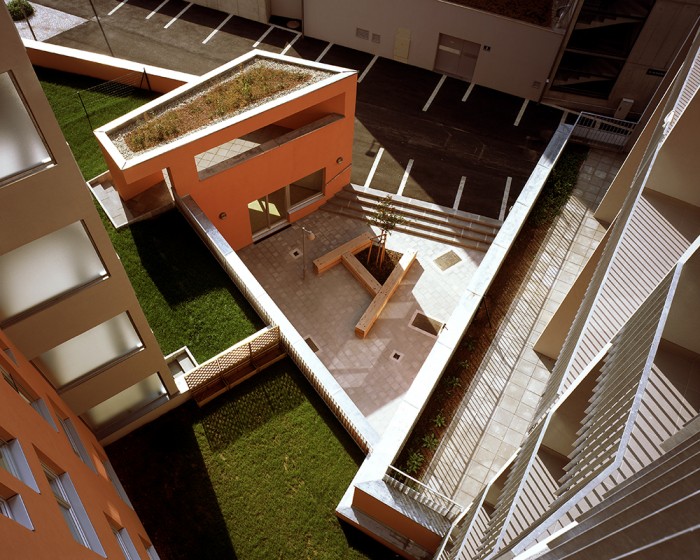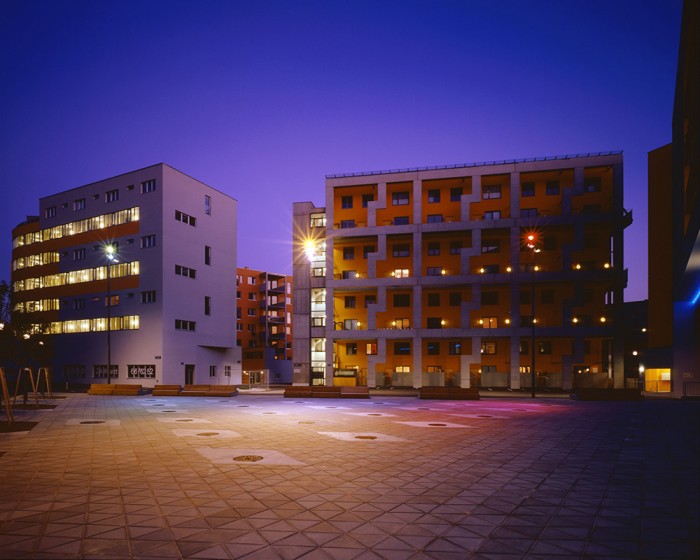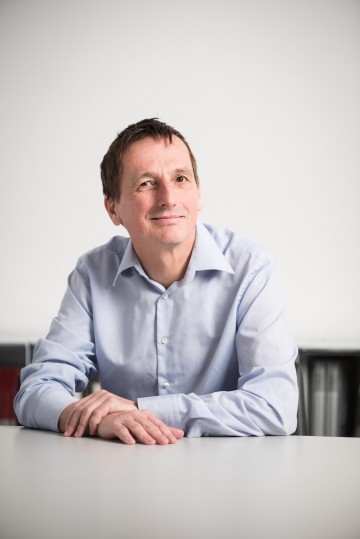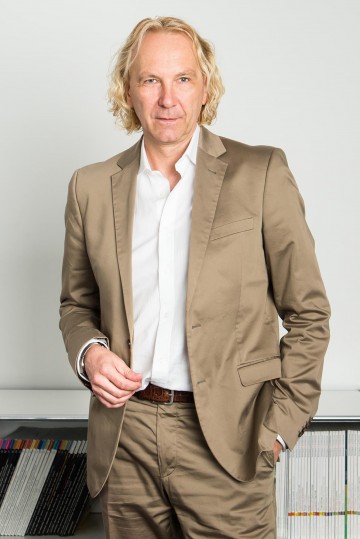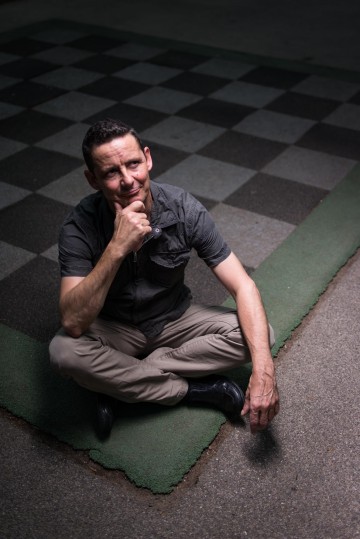Cable plant, 1120 Vienna
"The Miracle of Vienna" was the headline of the Standard in August 2005.
Citizen participation, a cooperative planning process and new urban planning instruments made the planning an experiment. The experiment was successful and the Kabelwerk as a realised project is a model case for future urban planning developments. Being able to actively participate in this extensive process was a challenging experience, and being able to let our creativity flow into the buildings themselves was the gratifying conclusion.
Cable factory component D: The Terrace House
The unusual dedication of the development plan allowed us an unusual form. By stacking and staggering 24 maisonettes, we created a new terrace house type with 2-storey loggias. A positive side effect of the design: each flat has cross-ventilation. At the final barbecue, the residents told us how nice it is to live in the Kabelwerk - our nicest compliment!
Cable factory component E: The round corner
At the "Runden Eck", the development of the flats is not only a necessary connection, but also a meeting zone. M&S Architekten have planned extra-wide corridors that serve as a playground for children in winter and can be used as uncomplicated parking for prams and bicycles. The hall is planted with non-hardy plants in the cold seasons.
Cable plant component A
Site A forms the southern end of the cable plant. Here, a hotel, seminar centre, local suppliers, bank and medical centre complete the new district.
Project facts
Location: Am Kabelwerk 1, Vienna, Austria
Cable plant Total: 6.5 ha
Cable Plant D - Housing: 27 residential units, usable floor space: 2,868m².
Cable Plant E - Housing: 66 residential units, usable floor space: 5,420 m²
Partner
Client :
Kabelwerk Bauträger GmbH
Architectural group Kabelwerk :
- Hermann & Valentiny und Partner - Mascha & Seethaler - pool Architektur ZT GmbH - Schwalm-Theiss & Gressenbauer ZT GmbH - Werkstatt Wien + Holnsteiner & Co.
Masterplan, Expert Group :
Herbert Buchner and Volkmar Pamer, MA 21 B.
Open spaces :
Heike Langenbach and Anna Detzlhofer
Lighting design :
Andreas Zoufal
Traffic planning :
DI Rosinak
