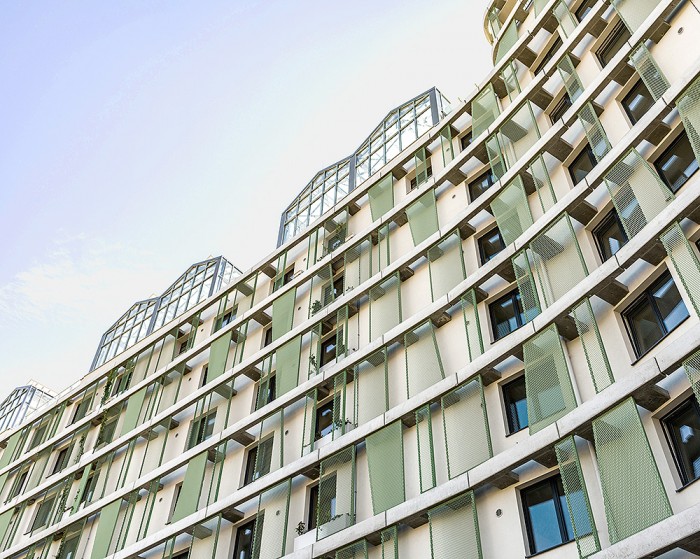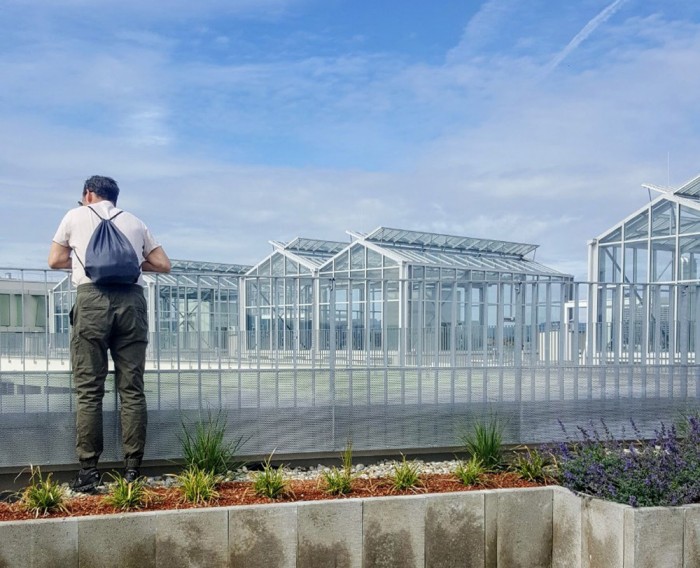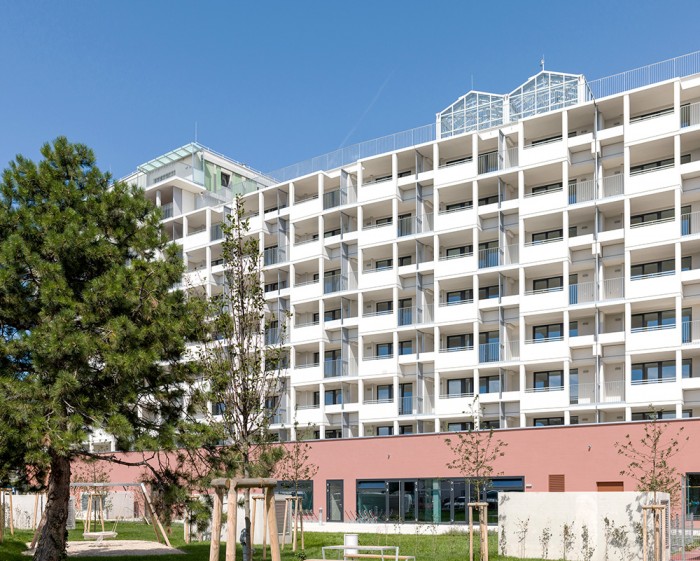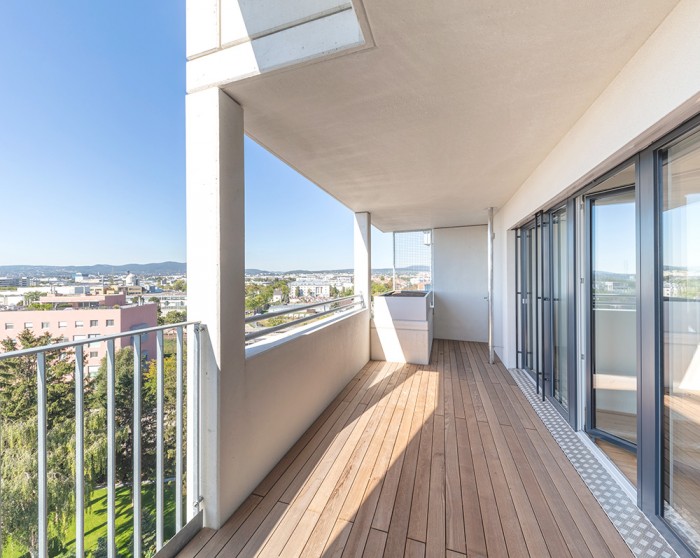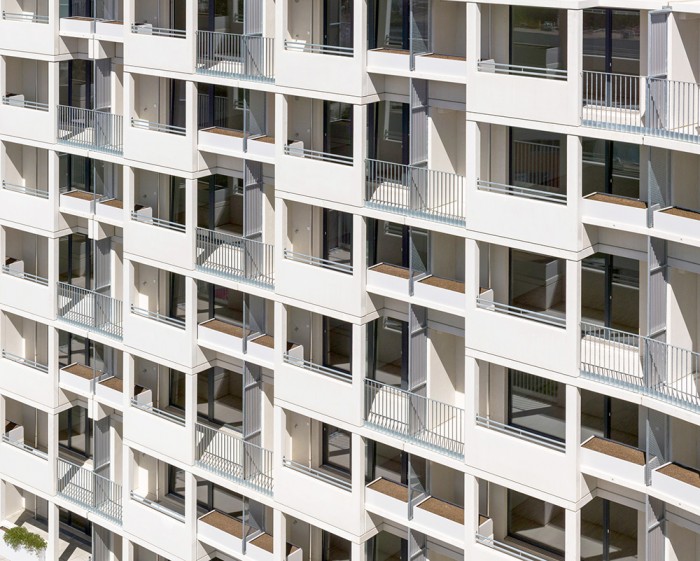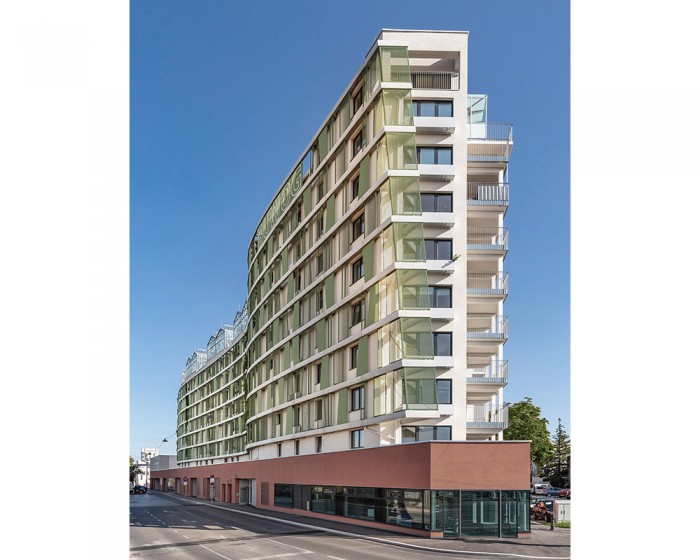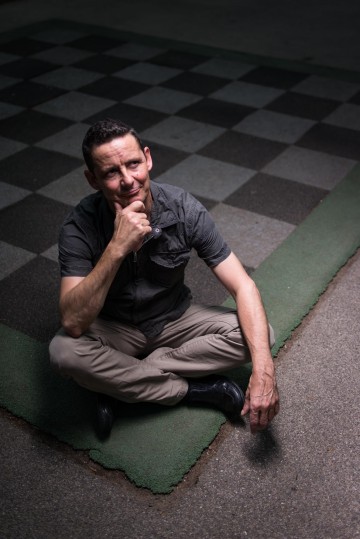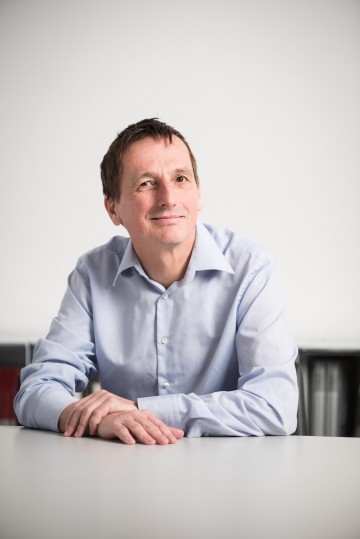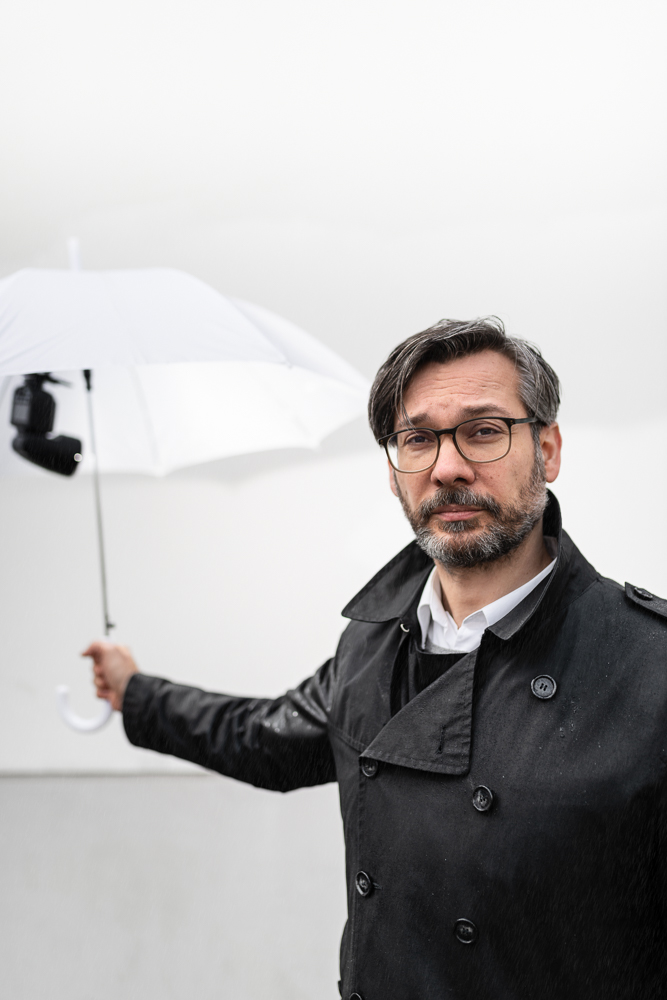ERnteLAA, 1230 Wien
„Urban Farming“ war die Leitidee der MA 21 für die gesamte Gebietsentwicklung bei der Flächenwidmung. Unser Wohnbau in der Meischlgasse hat die Vorgaben dazu vorbildlich umgesetzt.
Bei der Ortswahl kann man schon fast von „nomen est omen“ sprechen: aus ERLAA wird ERnteLAA. Ernten können die Bewohner unseres Wohnbaus in Glashäusern auf den Dächern, aus Hochbeeten und von Obstbäumen. Auch die Loggien sind mit Blumentrögen, Wasseranschluss und teilweise mit Überhöhe zur gärtnerischen Bepflanzung ausgelegt.
Um das Thema in diesem Stil umsetzen zu können, war die Zusammenarbeit mit vielen Planungsfachleuten wie beispielsweise einem Gartenbauexperten und Landschaftsplanern nötig. Auf Empfehlung entstanden fixe Nistplätze für Vögel und ein Wildbienenhotel. Die Nutzer sind angehalten, den gehaltvollen Vogelkot direkt zum Düngen zu verwenden.
Ziel dieses Projektes ist jedoch nicht nur das Leben mit und im Grünen, sondern auch die Förderung von Kommunikation und Zusammenarbeit der Bewohner. Das Gärtnern selbst wird, wo gewollt, betreut. Die Kinder, die in einem zugehörigen Kindergarten zusammenfinden, können schon dort einen gesunden Zugang zum Essen erlernen und beim Ernten mithelfen.
Direkt neben dem Kindergarten sind Seniorenwohnungen angegliedert, sodass die rüstigen Senioren einen Teil ihrer Freizeit der Betreuung der Kinder widmen können. Im Erdgeschoß gibt es einen Nahversorger und eine Apotheke mit angegliedertem Kräutergarten. Für die Bewohner steht einen E-Bike Verleih im Haus zur Verfügung.
Projektfakten
Ort: Meischlgasse 15-17, Wien, Österreich
Wohnungen: 191
Wohnnutzfläche: 14.224 m²
Baukosten: 20 Mio
BGF: 23.730 m²
Fertigstellung: 2020
Preise: gebaut 2020 (MA 19)
Partner
Auftraggeber:
BUWOG - Bauen und Wohnen Gesellschaft mbH
Landschaftsarchitektur:
DI Hannes Batik
Gartenbauexperte:
DI Wolfgang Palme Höhere Bundeslehr- & Forschungsanstalt f. Gartenbau
Fotos:
BUWOG/Stephan Huger
