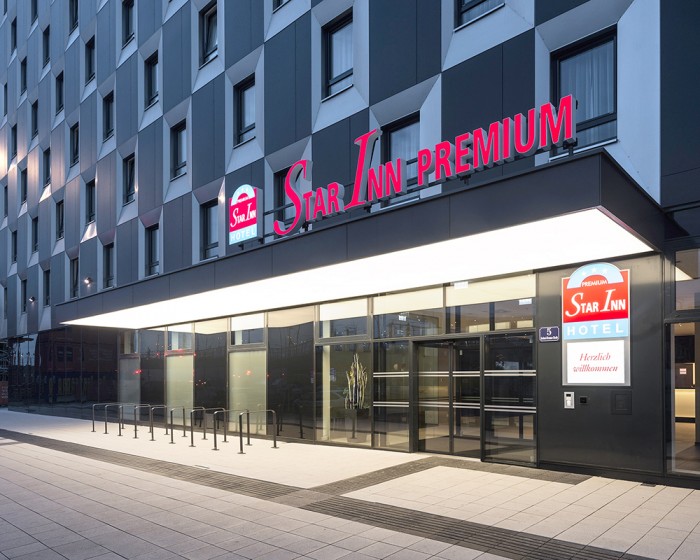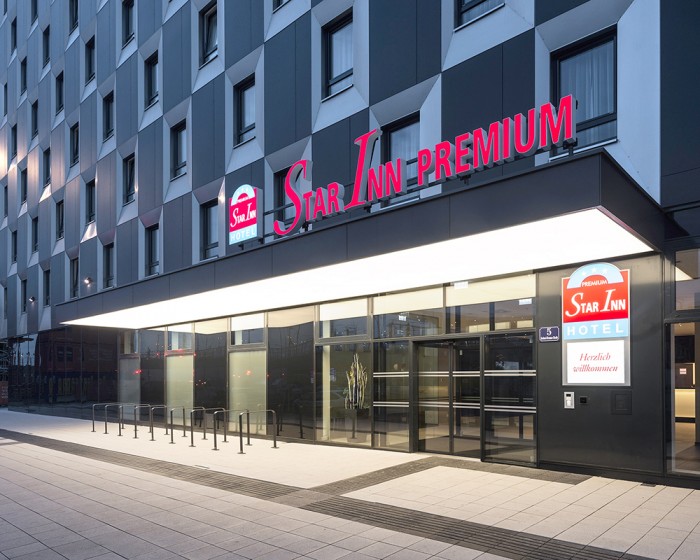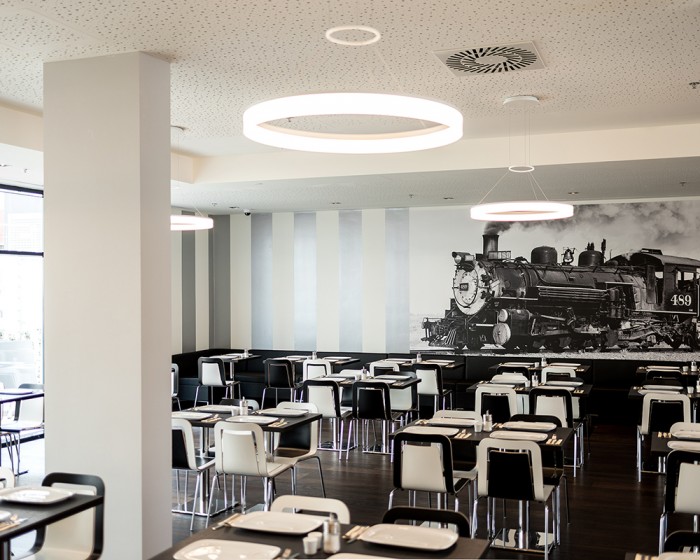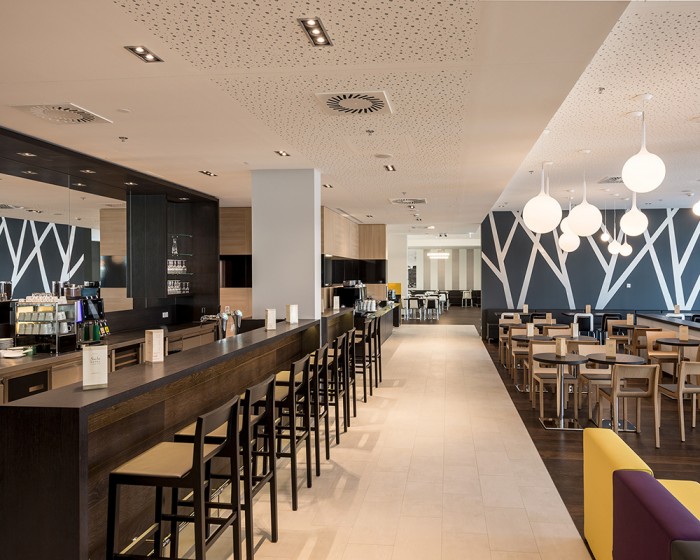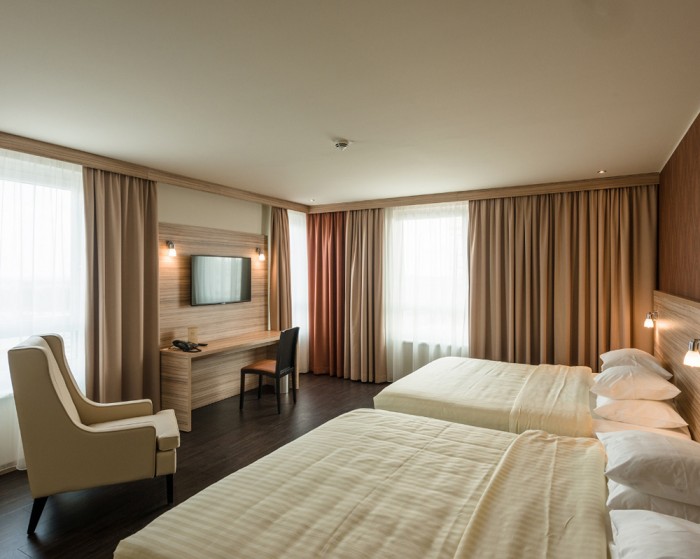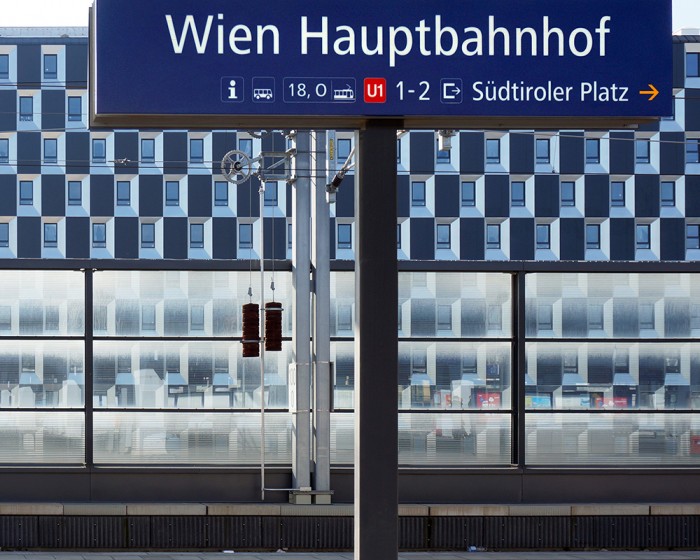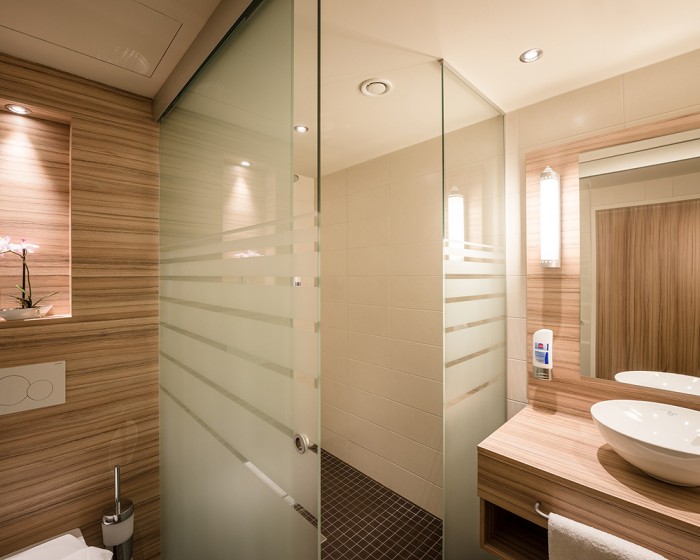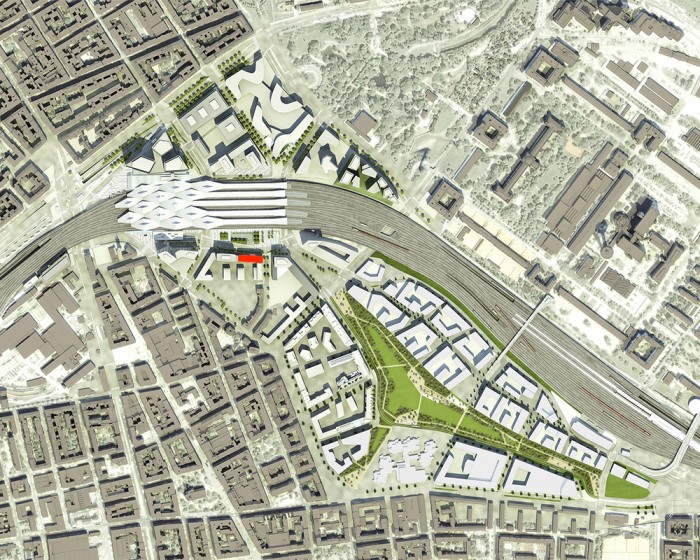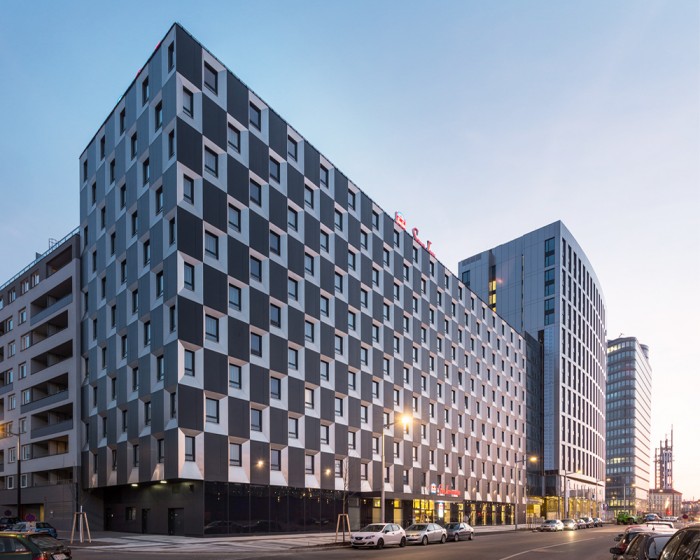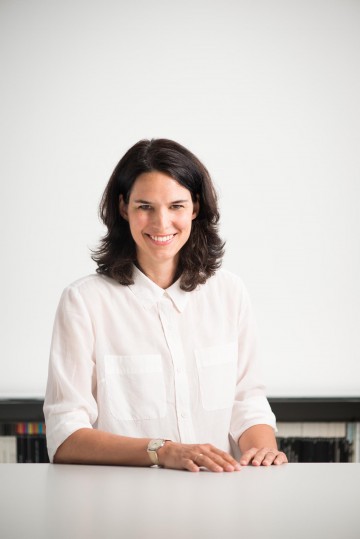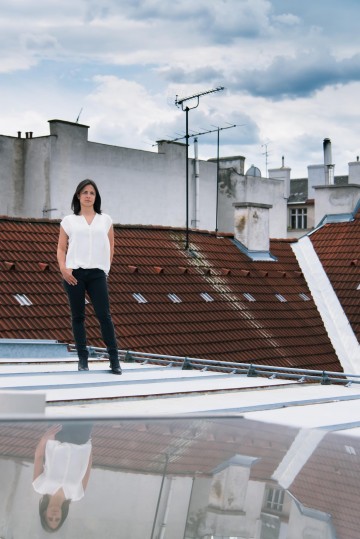Star Inn Hotel Main Station, 1100 Vienna
Opened in 2015, the hotel by M&S Architekten is located just a stone's throw from Vienna's main railway station and impresses with its strikingly structured façade.
A hotel with LEED gold certification is not an everyday occurrence. The building receives this award due to ecologically valuable implementation, which was achieved among other things with the compact planning of the building.
A §69 dedication procedure was necessary for this at the time of submission. According to the development plan, arcades were planned, which would have been less favourable from the point of view of both statics and the surface/volume ratio. In order to make the compact building visually appealing and to increase the amount of light per window, the façade was equipped with funnel-shaped window reveals. The large-scale grid covers the entire building, only the base is set off. In this way, the hotel stands out from the multitude of competitors.
For the client, rapid implementation was essential - the team was even able to exceed the specifications in execution. Among other things, the use of prefabricated parts and pre-installed shaft modules in the shell helped to achieve this. A construction time of 20 months including interior fittings is impressive! This speed of implementation was possible not least because of the excellent cooperation with the client and the general contractor.
Project facts
Location: Gerhard-Bronner-Straße 5, 1100 Vienna
Construction costs: 19 million
Hotel category: 3***plus
Quantity: 300 double rooms
Partner
Client:
Rhomberg Bau Gmbh
General Contractor:
ARGE Porr Rhomberg
Structural analysis and building physics:
Buschina & Partner ZT GmbH
Electrical planning:
Altherm Engineering GmbH
HVAC planning:
ZFG Projekt GmbH
Fire protection:
Kunz - the innovative fire protection planners
Certification:
ATP Sustain
