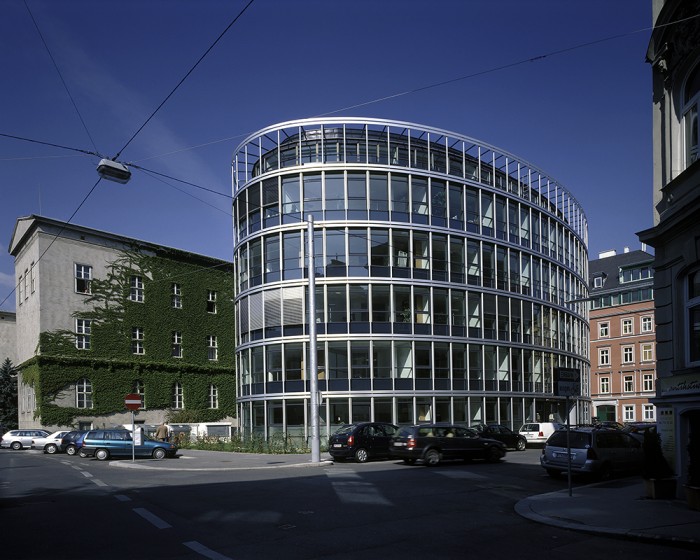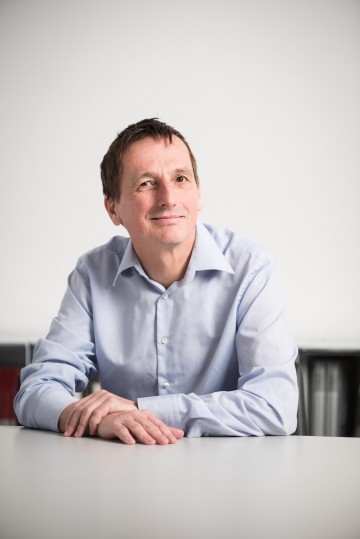Ellipse, 1030 Vienna
Minimize surface area, optimize indoor climate, flexible interior design options
M&S Architekten designed the building as a free-standing building for a single user, but an optional divisibility of up to half a storey was still desired. Our focus in the planning of the office building was well-being in the workplace, which includes openable windows. Although this option is contrary to a controlled climate, it creates satisfaction through the possibility of individual intervention. With the elliptical shape, the incidence of light could be optimised and the façade area reduced.
Cooling is achieved by means of component cooling in the raw ceiling. In order to round off climatic peaks in extreme cases, we have also provided mechanical ventilation via the raised floor. In normal operation, it also controls the supply of fresh air. In order not to influence the cooling of the components, all media are routed via the raised floor through an envelope pipe under the workstation. The plugs and switches are located under the table so that distribution takes place at the workstation and not on the floor.
Project facts
Location: Juchgasse 22, Vienna, Austria
Construction costs: 4.5 Mio
Project Team
Partner
Client:
B.A.I. Bauträger Austria Immobilien
Statics:
Fröhlich & Locher und Partner ZT GmbH

