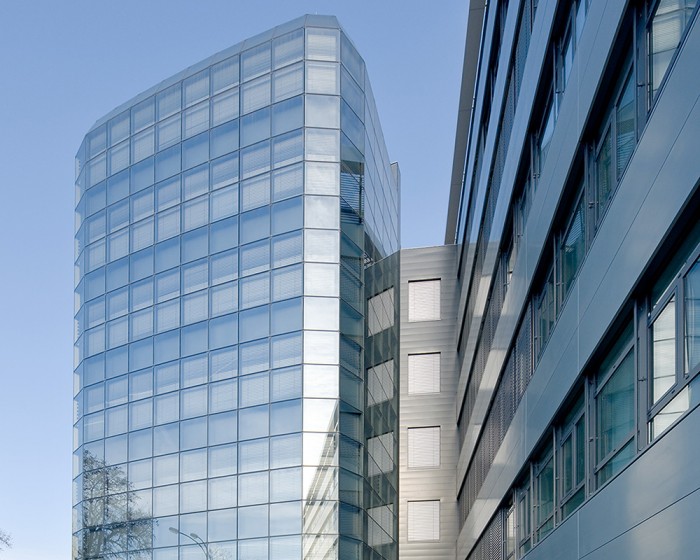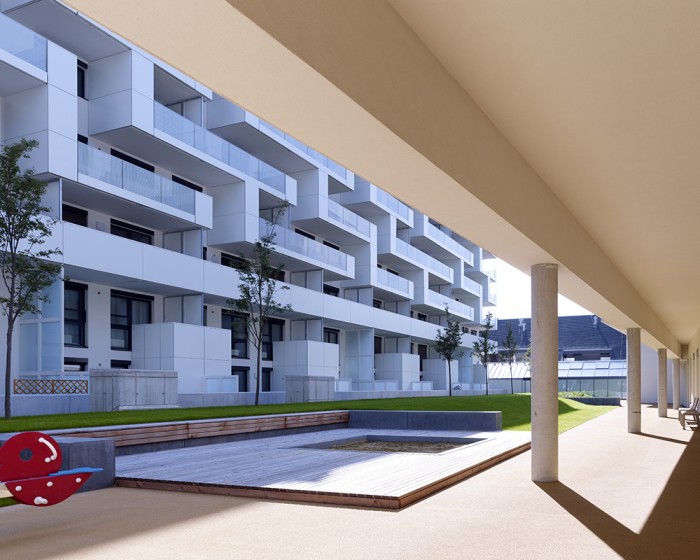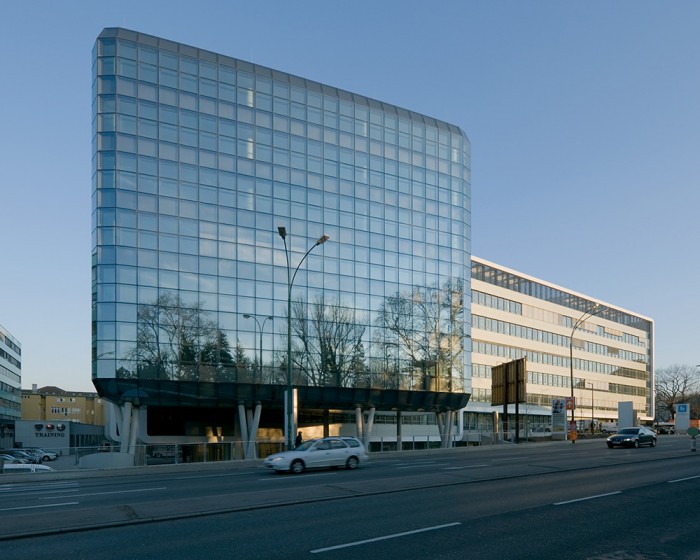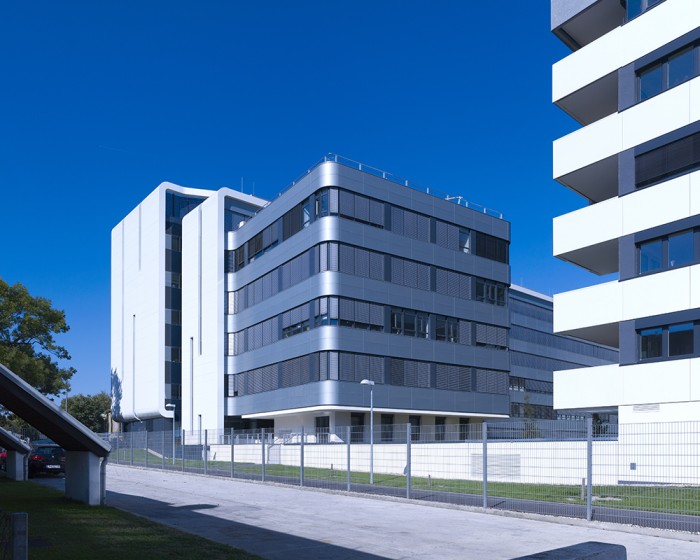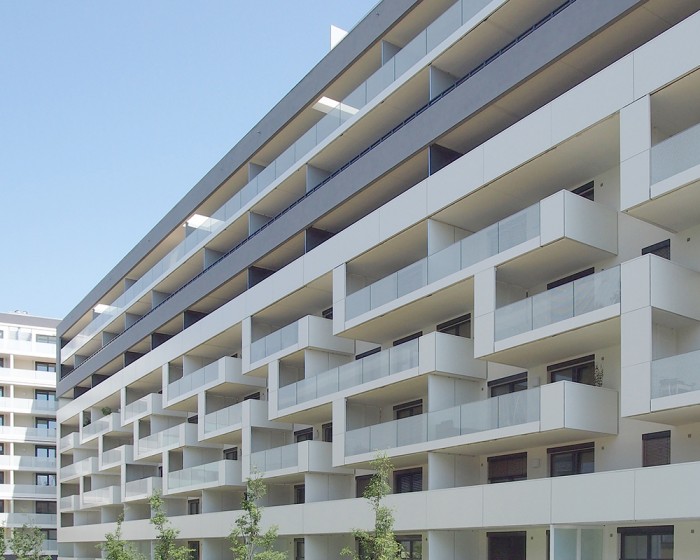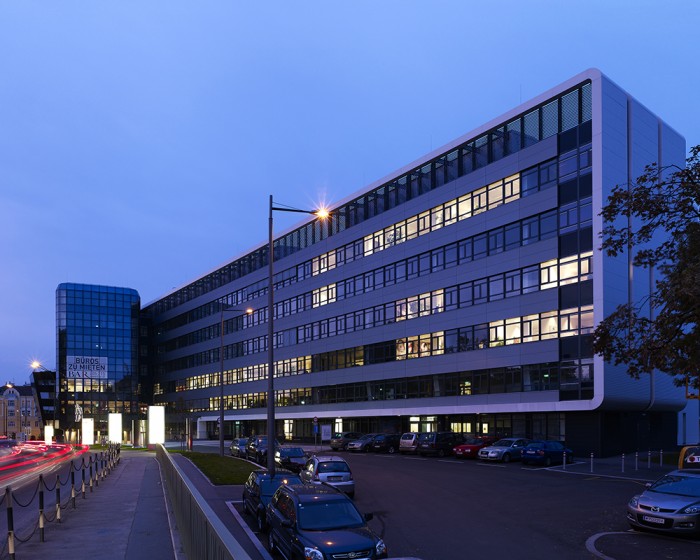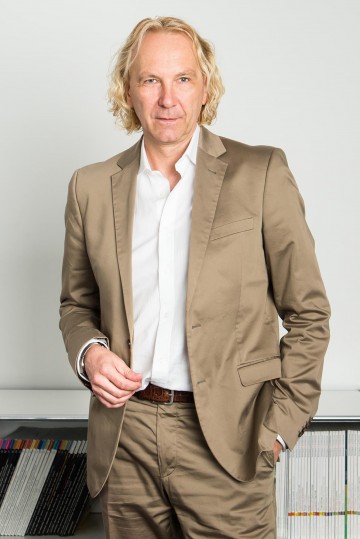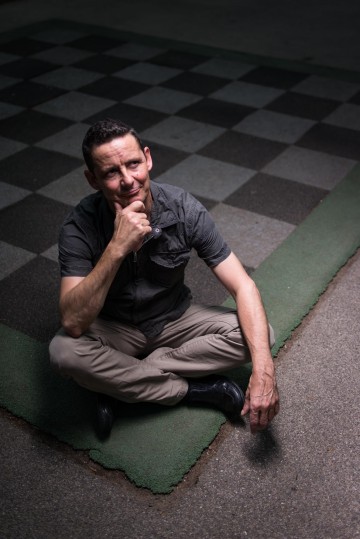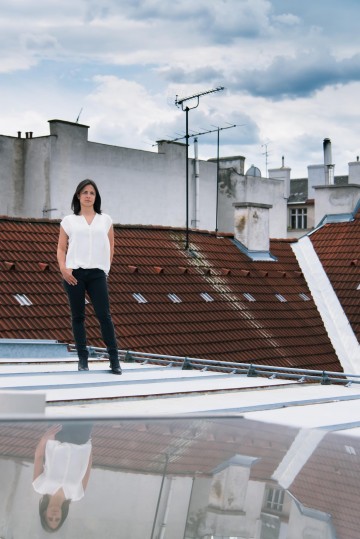Forum Schönbrunn, 1120 Wien
1. Platz im Gutachterverfahren - wir schaffen einen Mix aus zwei Wohngebäuden und einem multifunktionalem Bürogebäude.
Ein gewonnener Wettbewerb ist eine solide Grundlage für ein herausforderndes Projekt. Wir haben als Generalplaner in guter Zusammenarbeit mit dem Bauherrn und unseren Planern sämtliche Projektherausforderungen gemeistert und unsere Ideen aus dem Wettbewerb produktiv umgesetzt. Das Endprodukt kann sich sehen lassen: mit dem „Edelstein“ haben wir einen Blickfang für das Bürogebäude an der Grünbergstraße geschaffen. Von hier aus haben die Nutzer einen tollen Ausblick über Schönbrunn. Gleichzeitig schirmt der langgestreckte Bürobau die dahinterliegende Wohnbebauung gegenüber dem lebhaften Verkehr an der Grünbergstraße ab. Der ruhige Innenhof über der darunterliegenden Tiefgarage ist begrünt und mit Spielflächen gestaltet.
Mit öffentlichen Passagen zwischen den drei Baukörpern ist das Forum mit der Umgebung vernetzt. An der nordöstlichen Ecke der Anlage steht ein Wohnturm mit einem allseitigen Ausblick. Das langgestreckte Wohngebäude steht parallel zum Bürogebäude und hat Maisonetten mit ebenerdigen Terrassen im Innenhof. Darüber gibt es 5 Geschoße mit großzügigen Loggien und für die Wohnungen in den beiden obersten Geschoßen inklusive Penthousewohnung viel Weitblick Richtung Schönbrunn.
Projektfakten
Ort: Grünbergstraße 15, Wien, Österreich
Baubeginn: März 2010
Fertigstellung: Juni 2012
Bebaute Fläche: 8.993 m²
Büro: 13.360 m²
Wohnungen: 8.600 m²
Bauwerkskosten: 36,8 Mio
Partner
Auftraggeber:
Italcommerz Projektentwicklungs GmbH
Bauaufsicht:
Bilfinger SE
Landschaftsplanung:
Land.In.Sicht
Brandschutz:
Kunz - Die innovativen Brandschutzplaner GmbH
Bauphysik:
Dr. Pfeiler ZT GmbH
Elektrotechnik:
Technisches Büro MAYR GmbH
Haustechnik:
rhm gmbh
Statik:
iC consulenten Ziviltechniker GesmbH
Projektmanagment:
BAI Bauträger Austria Immobilien GmbH
Fassade:
ALU-SOMMER GmbH
