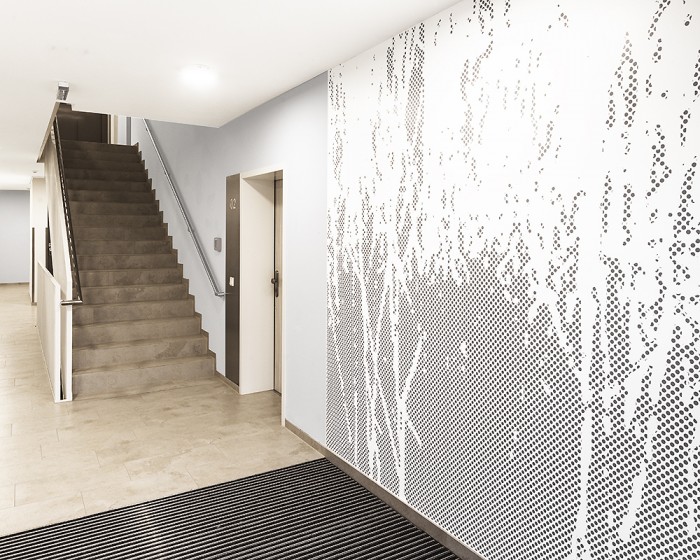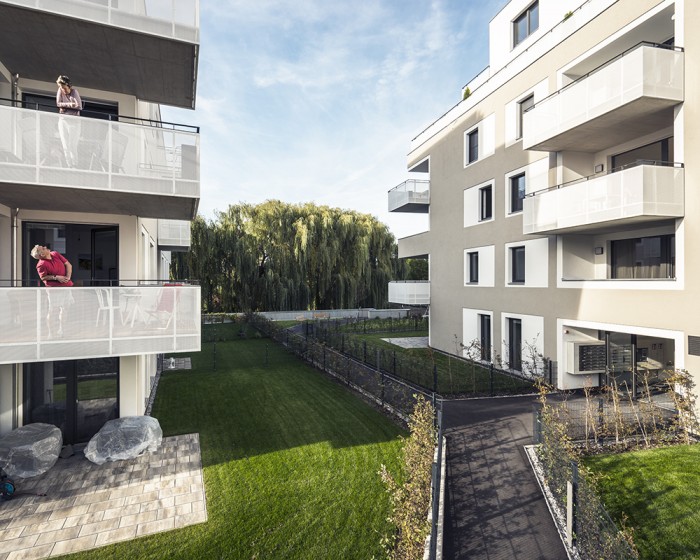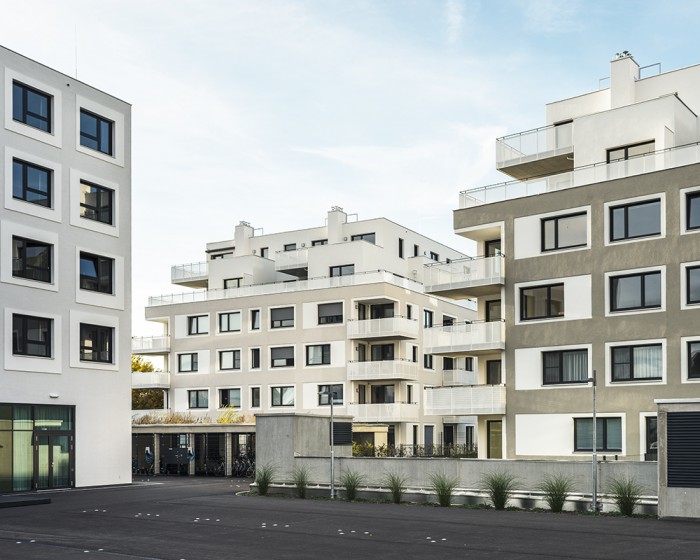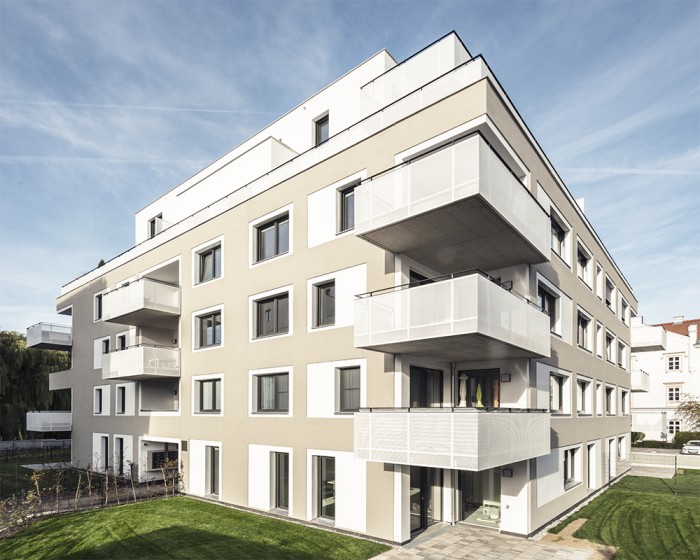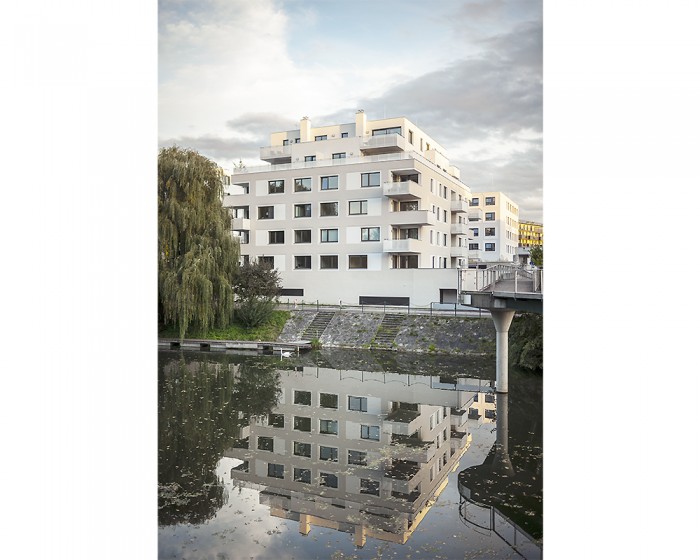Residential building Nussallee, 3430 Tulln
Historical building site revived - M&S Architekten have planned two large residential buildings with lots of green space on the site of the former fire brigade school in Tulln.
In the historic centre of Tulln, directly on the Danube, the view of the Danube and the surrounding area was the basis of the project idea. M&S Architekten arranged the two point-shaped structures in connection with the hotel, which was also built on the site, in such a way that many vistas and open spaces were created.
Due to the favourable site location, the apartments have loggias, terraces and balconies with views of the Danube or the old town silhouette of Tulln. The balconies at the corners break up the compact appearance of the buildings by alternately having a balcony "grow out" of a facade surface. The design corresponds to the plaster facades of the immediate surroundings. Light-colored flaps frame the window openings and bring structure to the irregular arrangement of the window openings.
The site slopes down towards the Danube meadows, so that a naturally ventilated underground car park could be inserted under the residential buildings as a base along the Danube embankment. The underground car park is economically accessible: it shares an entrance with the underground car park of the Diamond City Hotel built next to it.
The facility is powered by regenerative energies. A photovoltaic system sits on the roofs and the groundwater near the building site is used via groundwater wells and heat pump for cooling the hotel and the apartments.
Project facts
Place: Nußallee 16, Tulln
Gross floor area: 6.100 m²
Pitches: 91
Apartments: 61
Partner
Client:
BauConsult real estate projectmanagement GmbH
TGA planning:
ZFG Projekt GmbH
Statics and building physics:
Buschina & Partner ZT GmbH
Fire protection:
IMS fire protection planning
