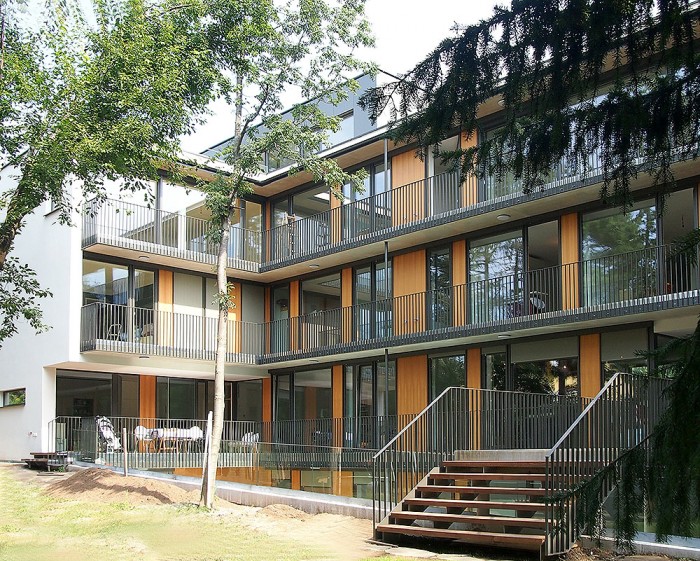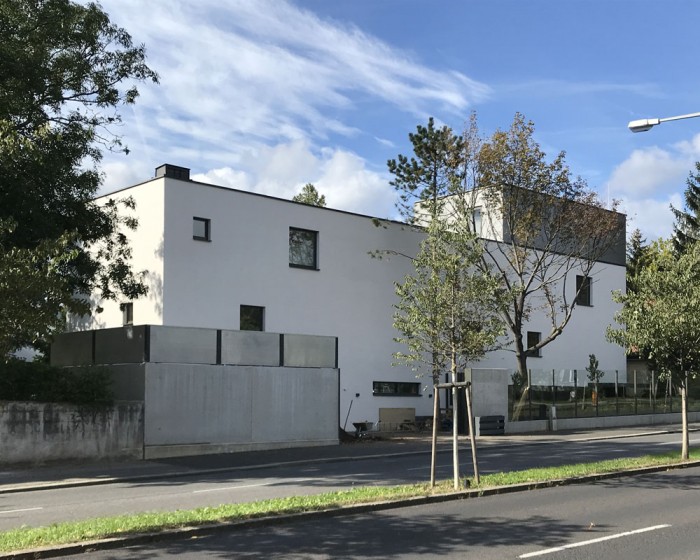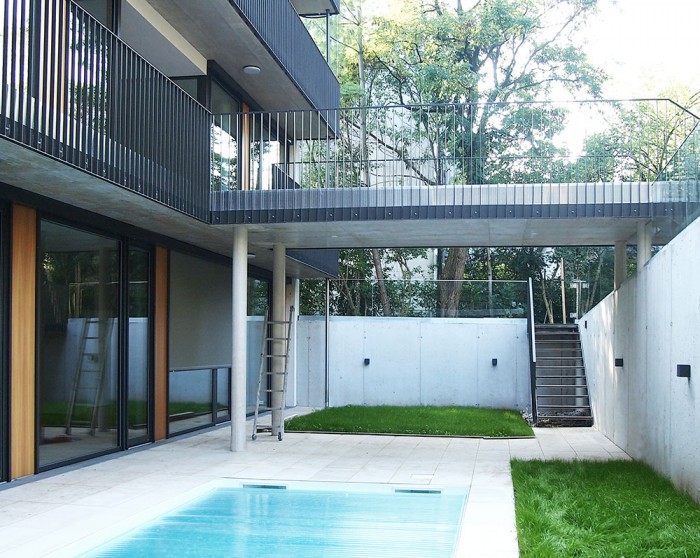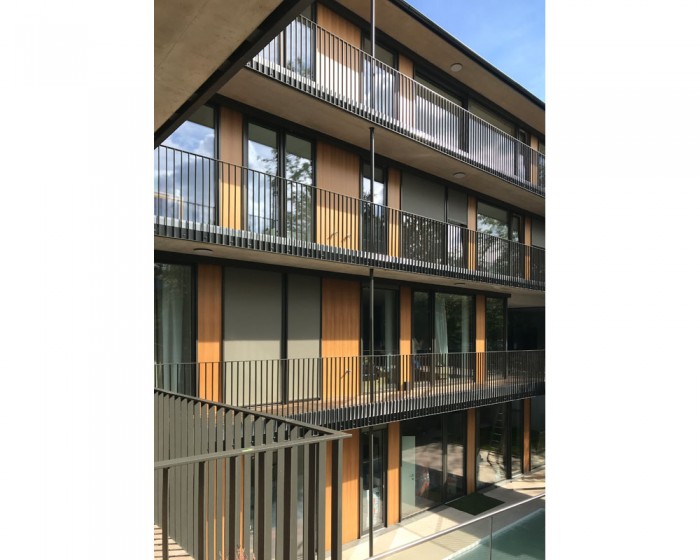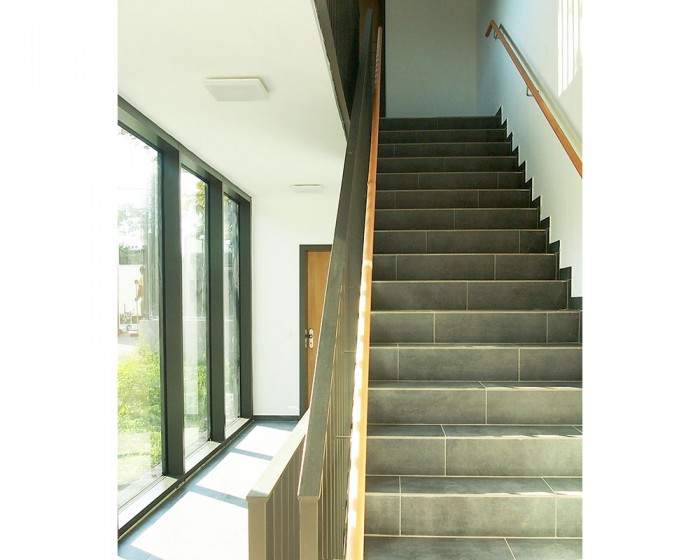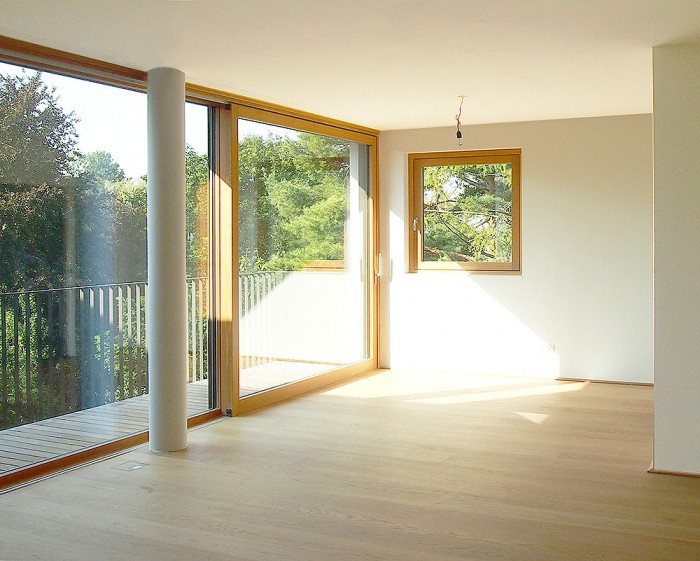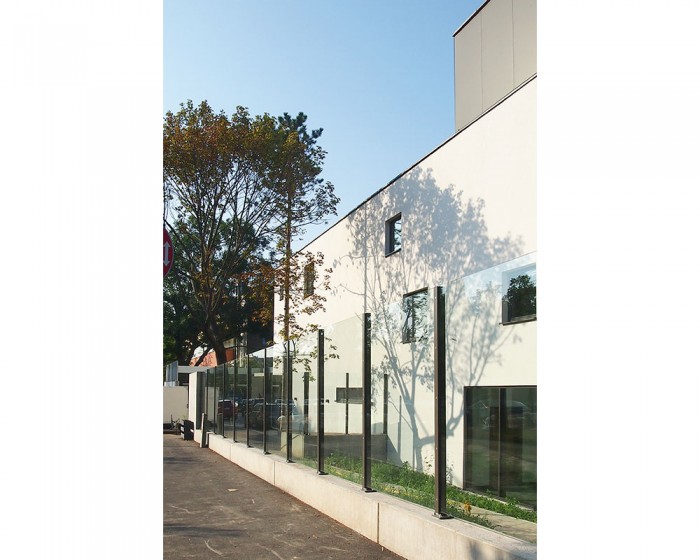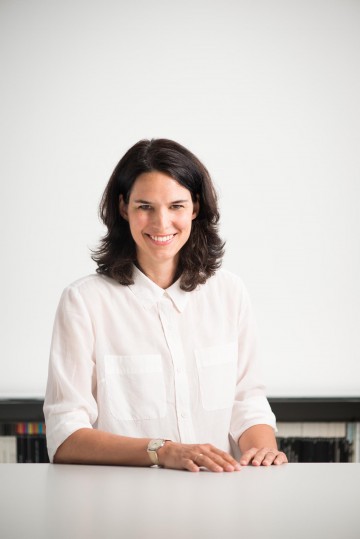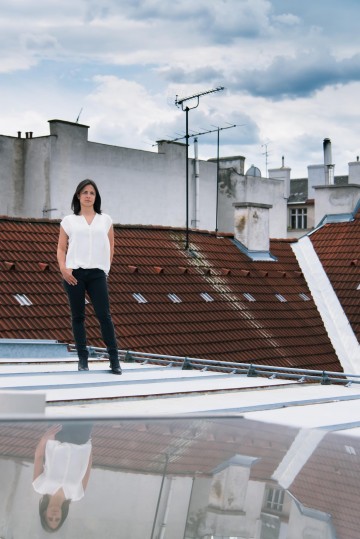Residential building Altmannsdorfer Straße, 1120 Vienna
Anyone familiar with the busy Altmannsdorfer Strasse in Vienna will be surprised to see what a green oasis is hidden in the sheltered inner courtyard behind the façade of the modern residential building.
The 6-party residential building is a true multi-generation house with spacious apartments, shared pool, hobby room and sauna on the roof. The building presents itself minimalistically closed at the Altmannsdorfer Straße and opens to the quiet garden with an elegant wood-glass façade and surrounding balconies.
According to the design of the architects Dietrich Untertrifaller, we took over the execution planning including replacement until completion for our clients.
Project facts
Place: Altmannsdorfer Straße, 1120 Vienna
Apartments: 6
Completion: 2020
Partner
Client:
private
Preliminary design and submission:
Dietrich | Untertrifaller Architekten ZT GmbH
TGA planning:
ZFG Projekt GmbH
Statics:
GG Engineers ZT GmbH
Statics and building physics:
Buschina & Partner ZT GmbH
