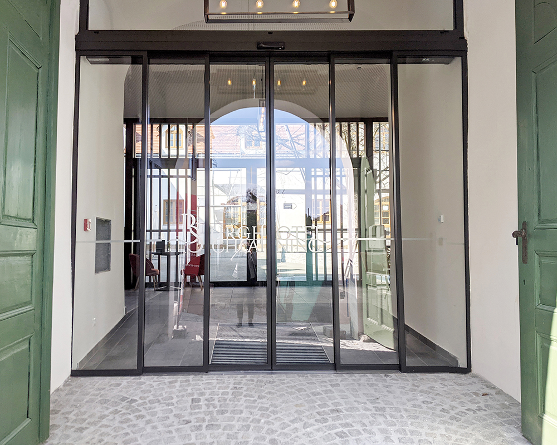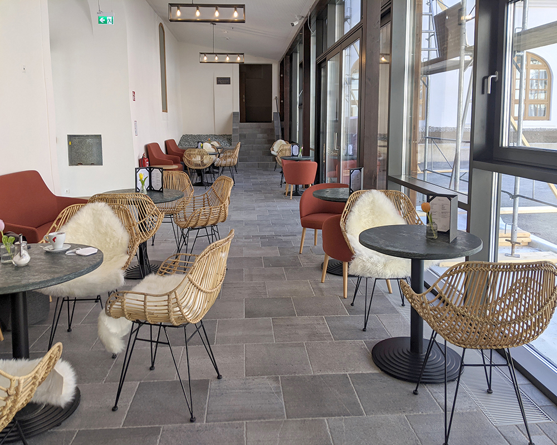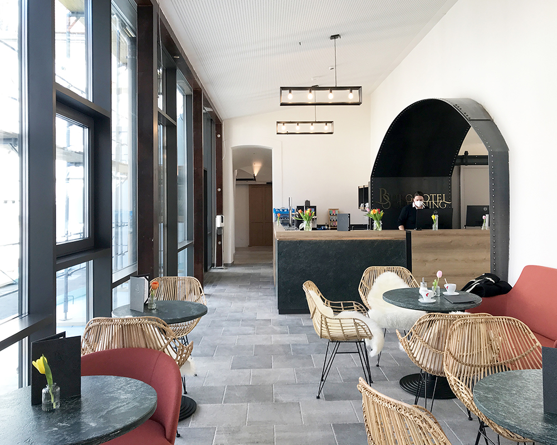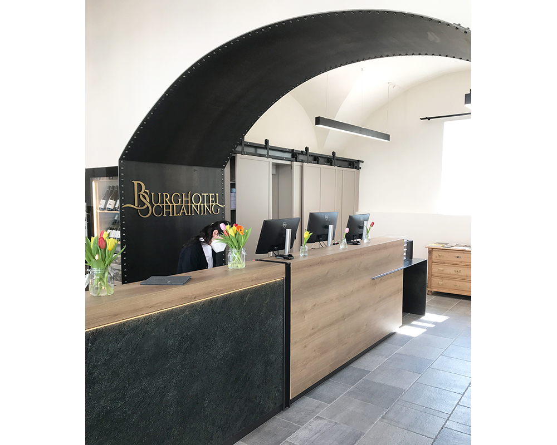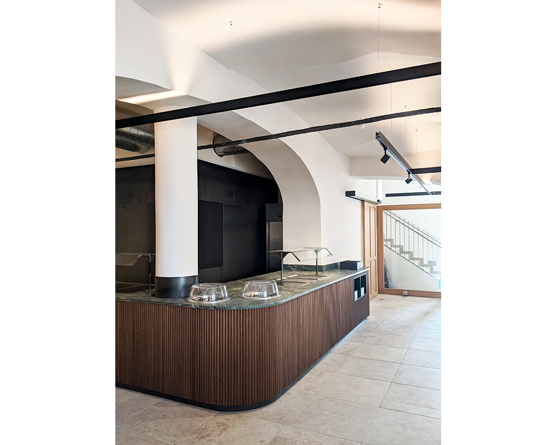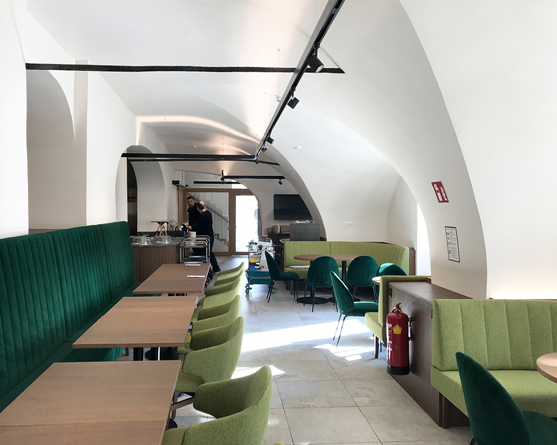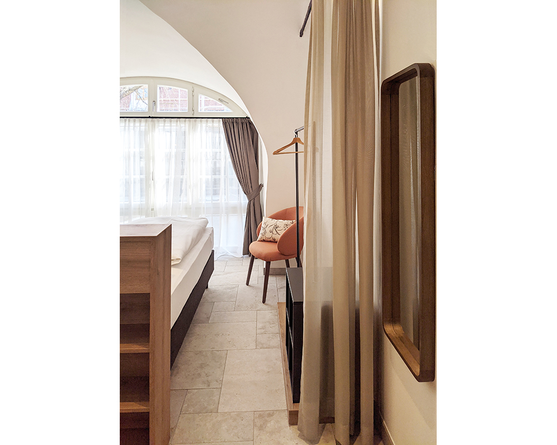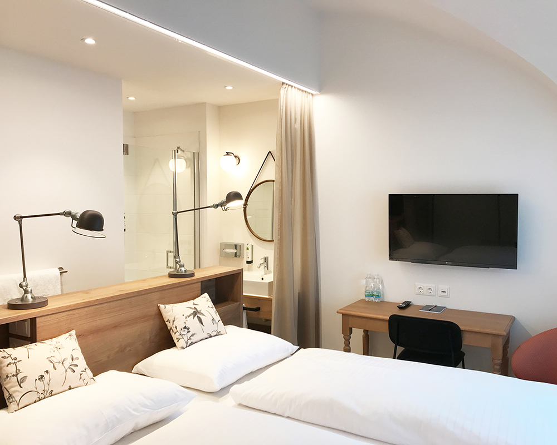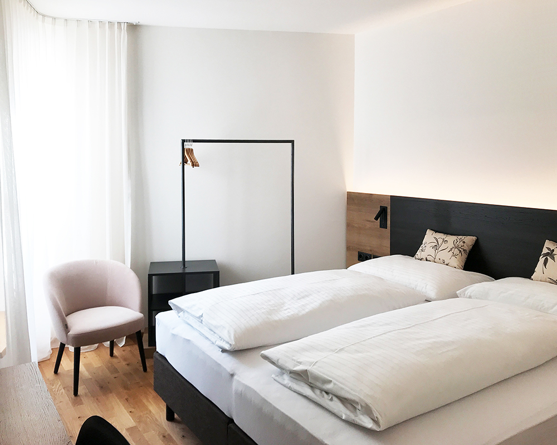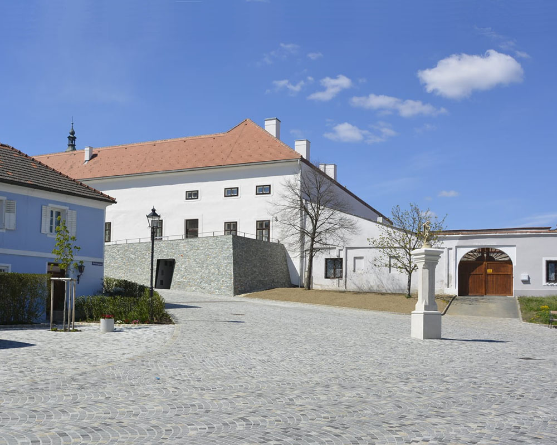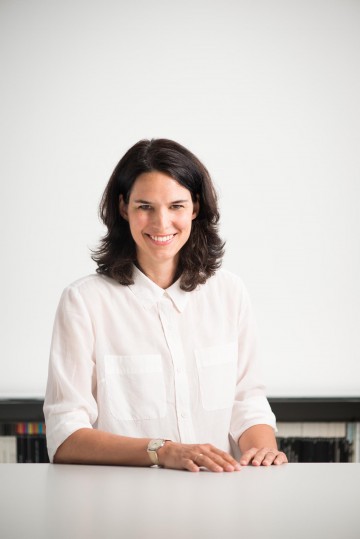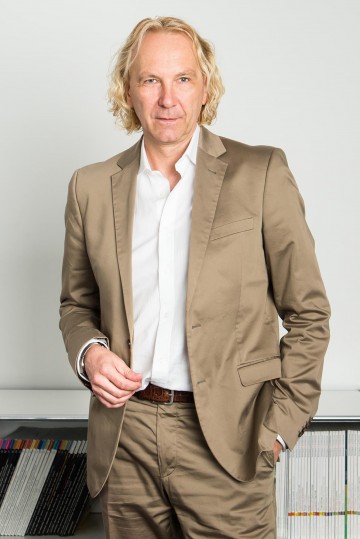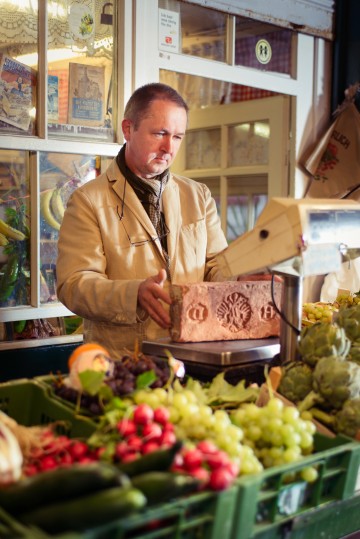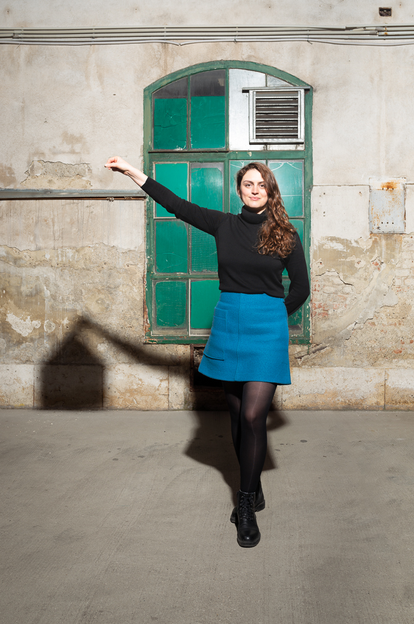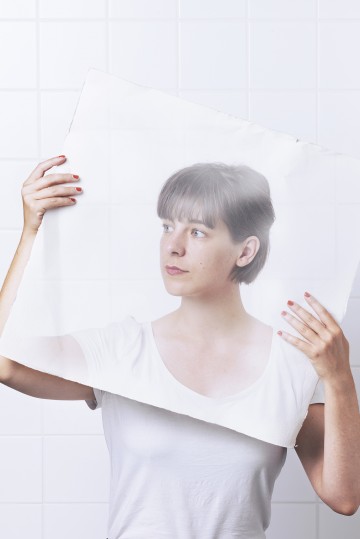Schlaining Castle Hotel, 7461 Stadtschlaining
The hotel at Friedensburg Schlaining has been extensively renovated in keeping with its status as a listed building and has been resplendent in new splendour since April 2022.
The renovated hotel with its 64 rooms has been redesigned as a 3*** Superior Hotel. We used and expanded the spatial and historical relationship with the conference centre of the Friedensburg Schlaining. Our renovations also made it possible to include the neighbouring former synagogue as a future event centre in an expanded usage concept. For this purpose, we moved all public functions of the hotel, such as reception, lounge, bar and restaurant, into the wing adjacent to the synagogue.
As the main entrance of the Burghotel, the representative gate of the former courtyard of the castle was reactivated. In front of the hotel we created a south-facing sun terrace with a direct view of the castle. The entire inner courtyard was brought to one level and is now accessible without barriers. It can now be used in its full size, partly as a shaded guest garden and partly as an event area. The former Stüberl was converted into a seminar and meeting room and extended by two further meeting rooms. The rooms were completely renovated and equipped with new bathrooms and sanitary facilities.
Project facts
Location: Conference Hotel Schlaining, Klinger Gasse 4-6, Stadtschlaining
Completion: 2022
net room area: 3,600 m²
Construction costs: 6 million
Hotel category: 3*** plus
Room Count: 64
Partner
ARGE Partner:
Tomm Fichtner
Client:
Conference Hotel Schlaining Gmbh
Project management:
LIB - Landesimmobilien Burgenland GmbH
TGA Planning:
TECH.CON GmbH
Fire protection:
Hartisch GmbH
Interior and kitchen planning:
Derenko Ges.m.b.H.
Statics and building physics:
Woschitz Group
