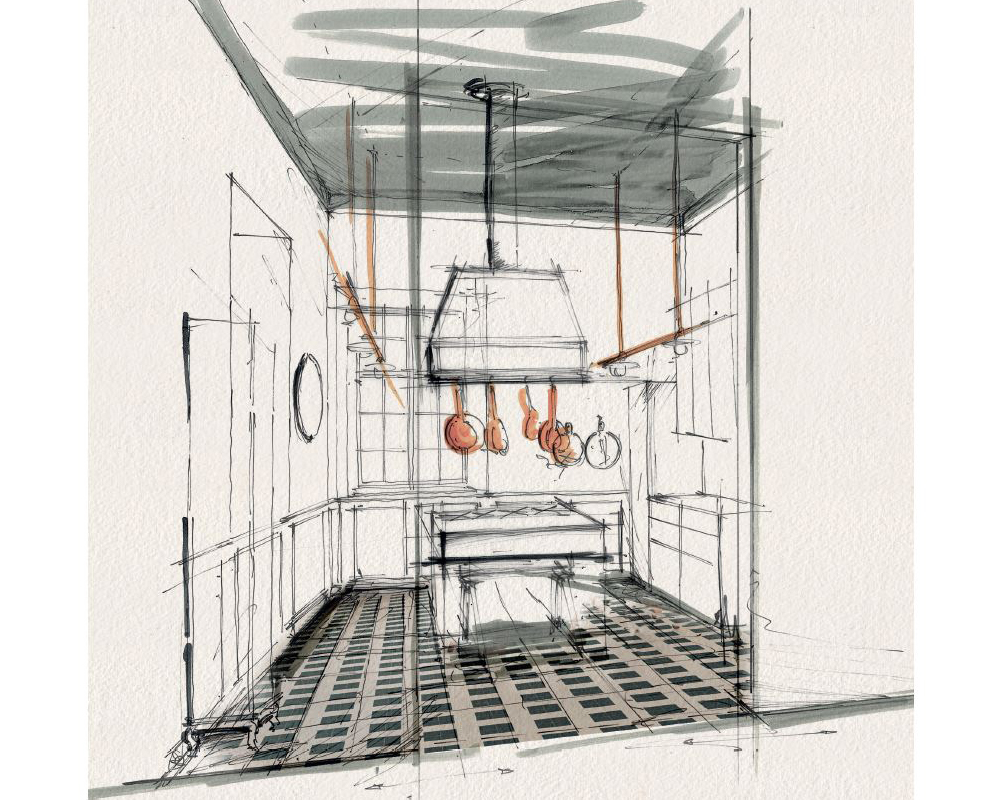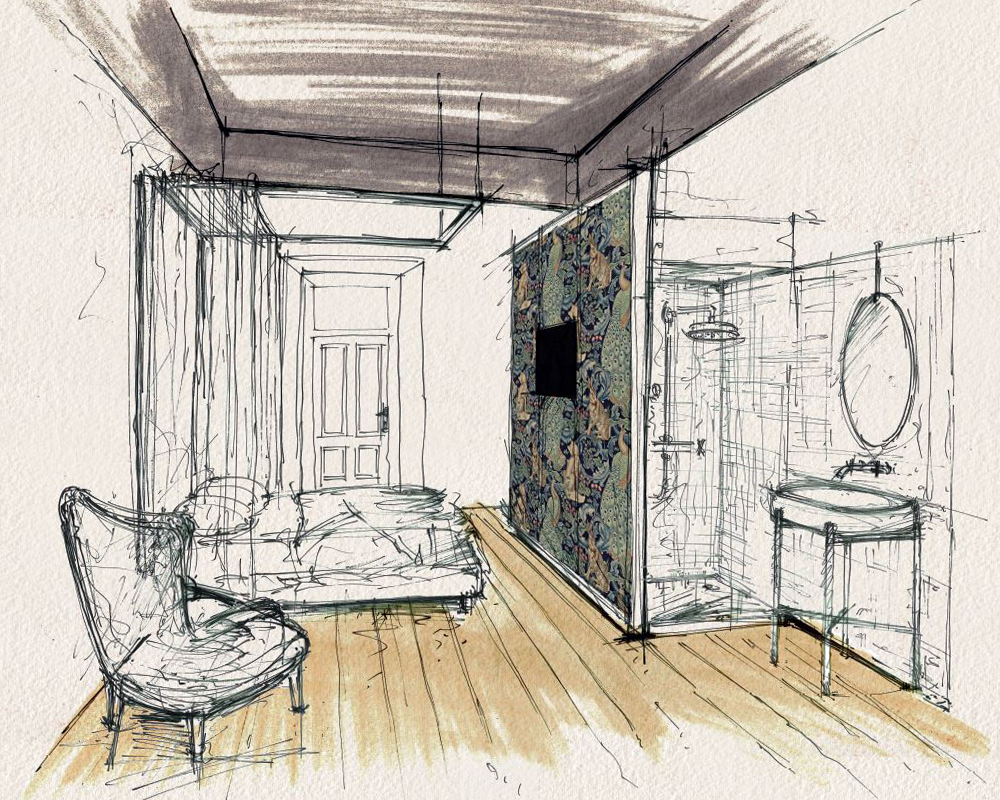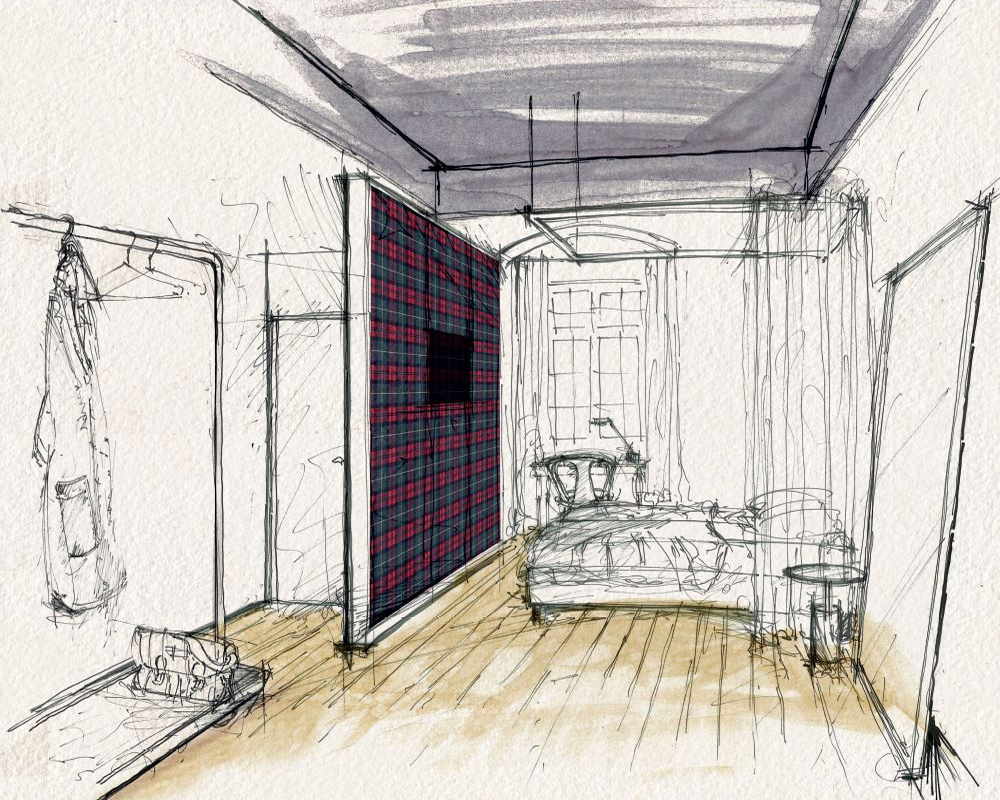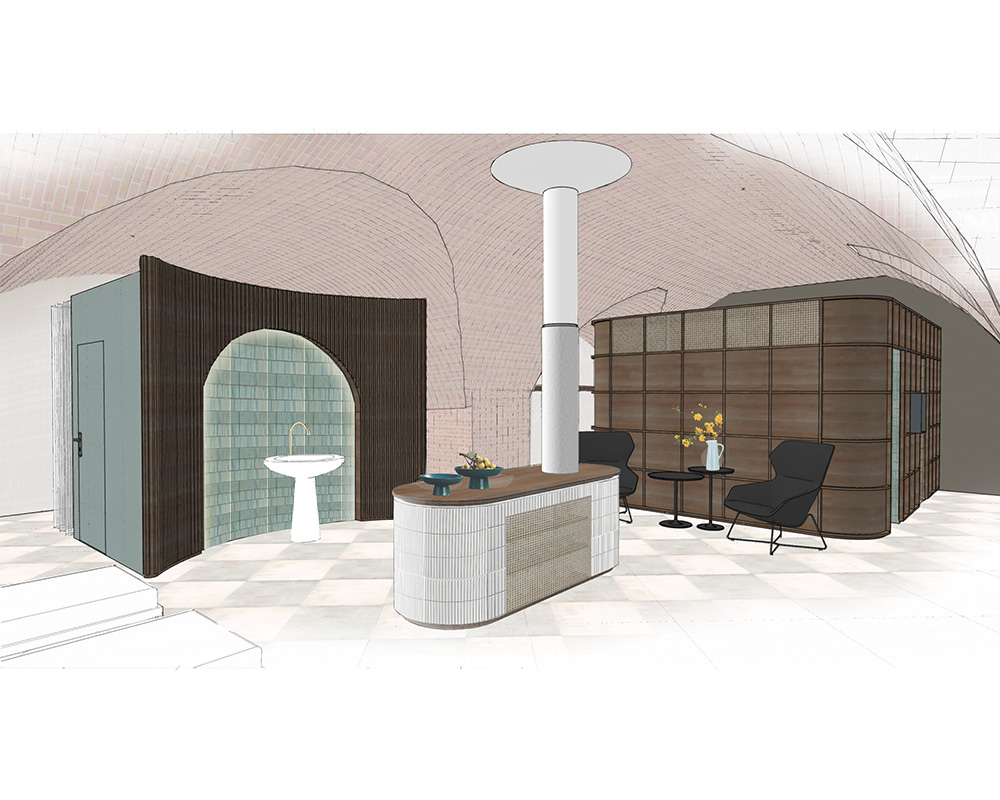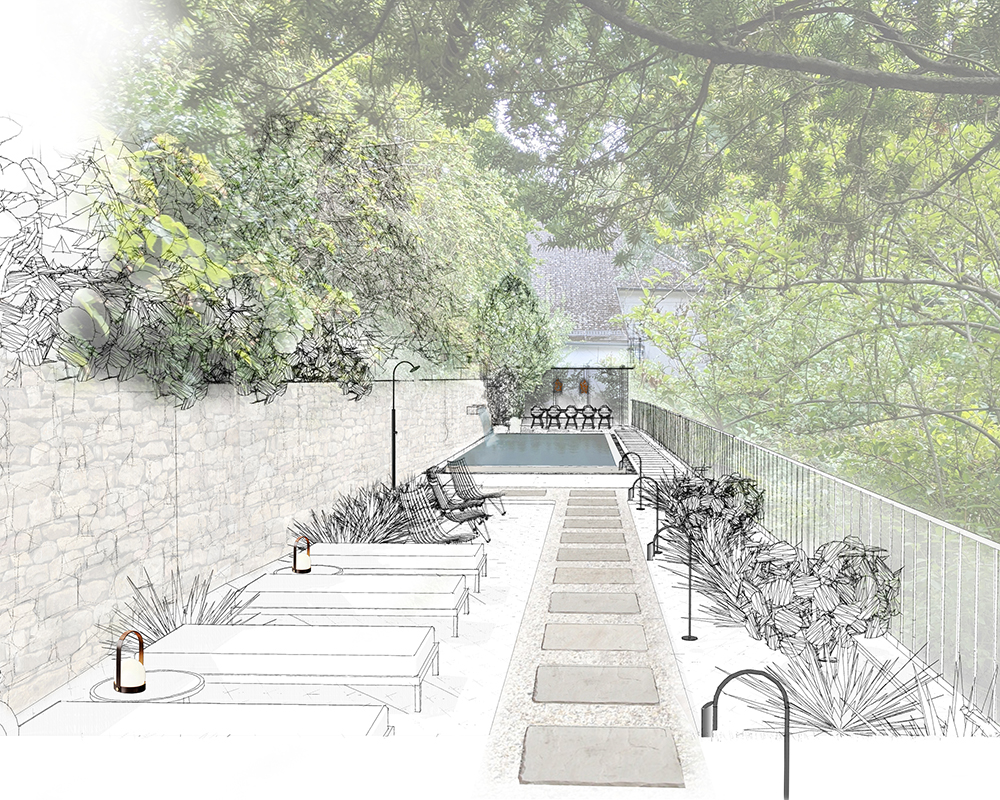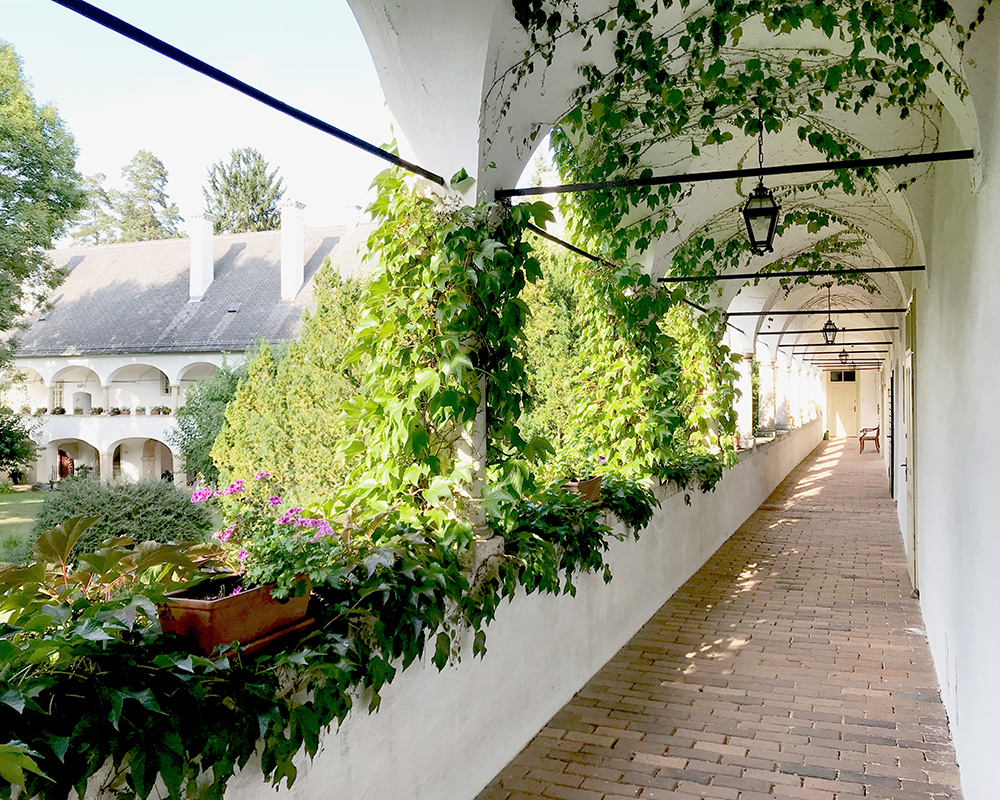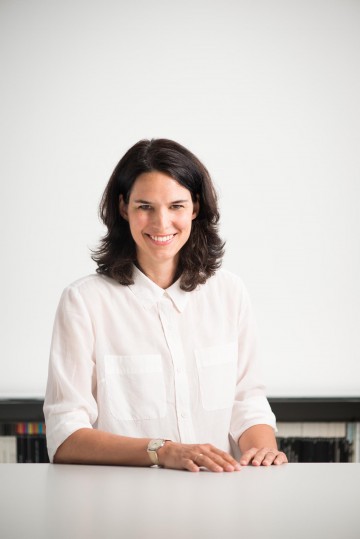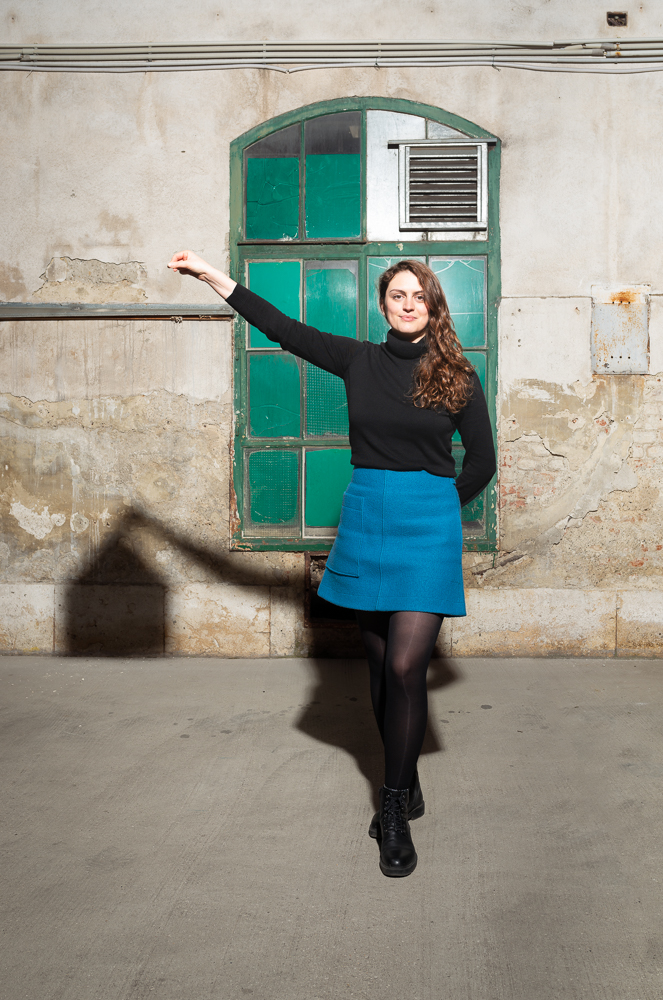Boutiquehotel Oberjäger, 7322 Lackenbach Castle
Lackenbach Castle of the Esterházy Private Foundation is an oasis of tranquility in the middle of a magnificent landscape park of central Burgenland. The hotel "Zum Oberjäger" currently houses 10 rooms in the castle and is now being expanded by 16 rooms.
To this end, the vacant rooms on the 1st floor of the palace along the open arcade are being carefully converted into rooms and renovated. All this is being done in compliance with the requirements of the Federal Office for the Protection of Monuments. In the ground floor vaults next to the main entrance to the inner courtyard, we are setting up a reception for guests who previously checked in themselves via a key safe. The "green salon" will be converted into a breakfast room for more guests and equipped with a professional breakfast kitchen.
In addition, a "community kitchen" invites guests to heat up snacks or participate in cooking events during the evening hours. The delivery area under the breakfast room will be enlarged and reorganized. A service lift will serve the kitchen on the second floor in the future. Employees will also benefit from the expansion with a new staff room and changing rooms with showers.
For the new spa area with sauna, we use part of the vaulted rooms of the former Renaissance knights' hall, which is located in the heart of the complex. The fortification walls behind it provide visual protection for the adjoining sauna garden with pool and lounging area. All excavations and new infrastructural lines to be created will be carried out cautiously with due regard for archaeology and architectural history.
Project facts
Place: Castle Lackenbach, Castle, Lackenbach
net room area: 1.750m²
Category: 4**** boutique hotel
Room Count: 26
Partner
Client:
Esterházy Real Estate Ltd.
TGA Planning:
Tech.con GmbH
Statics:
Simon Fischer GmbH
Building physics:
Jira ZT GmbH
Fire protection:
Mag. Michael Hartisch GmbH
Interior & kitchen planning:
Derenko GmbH
