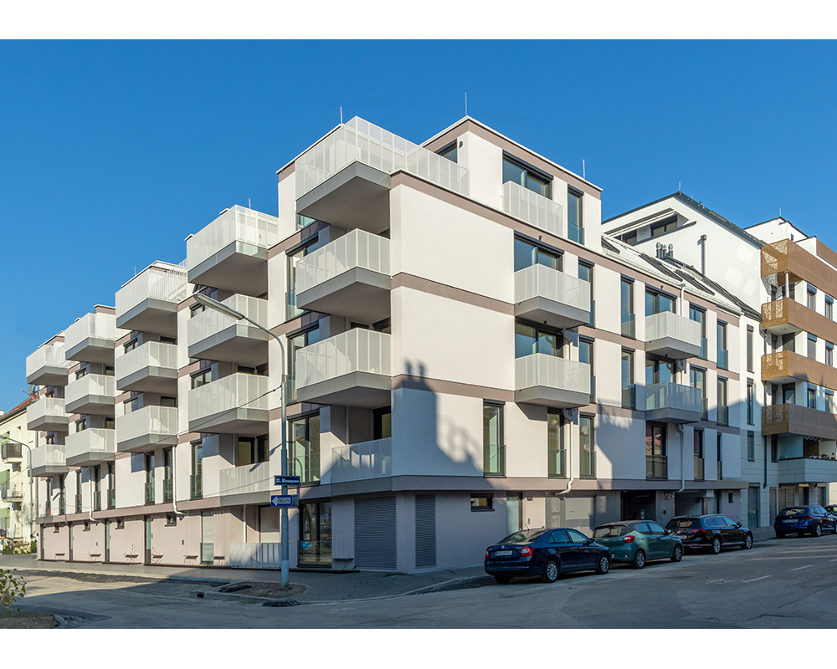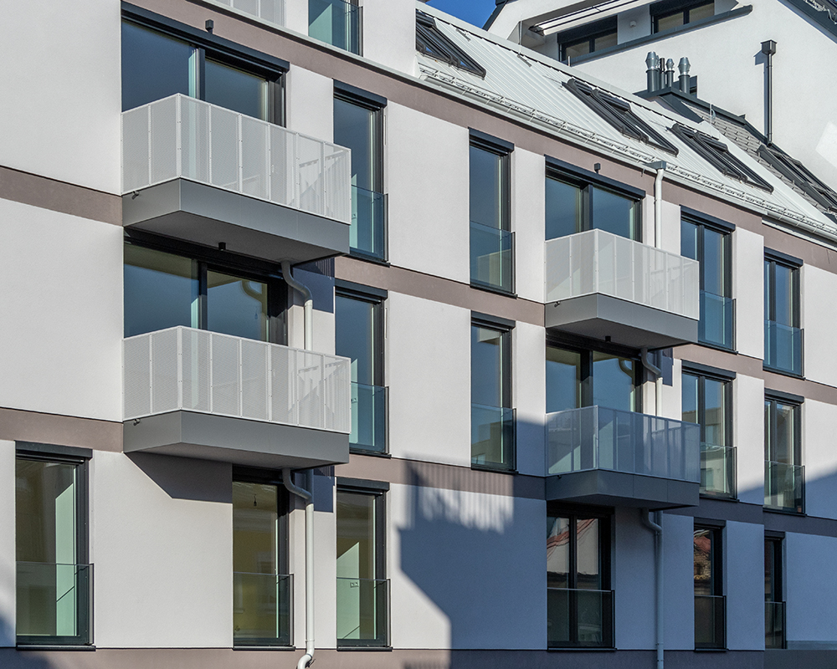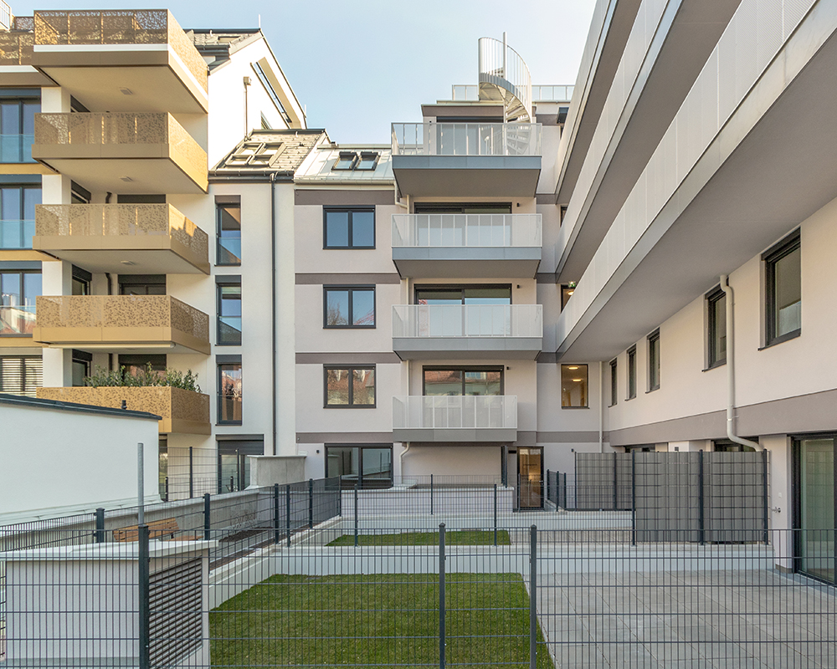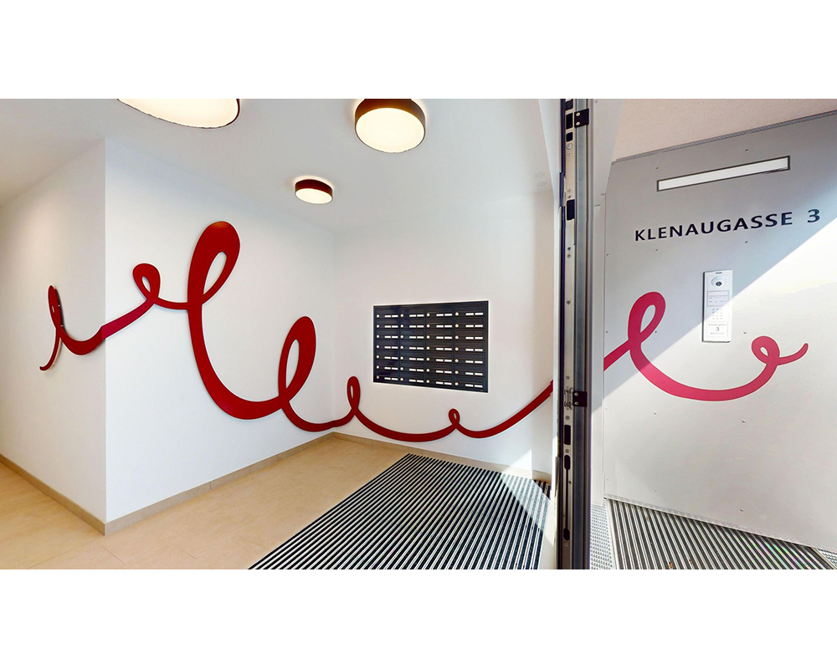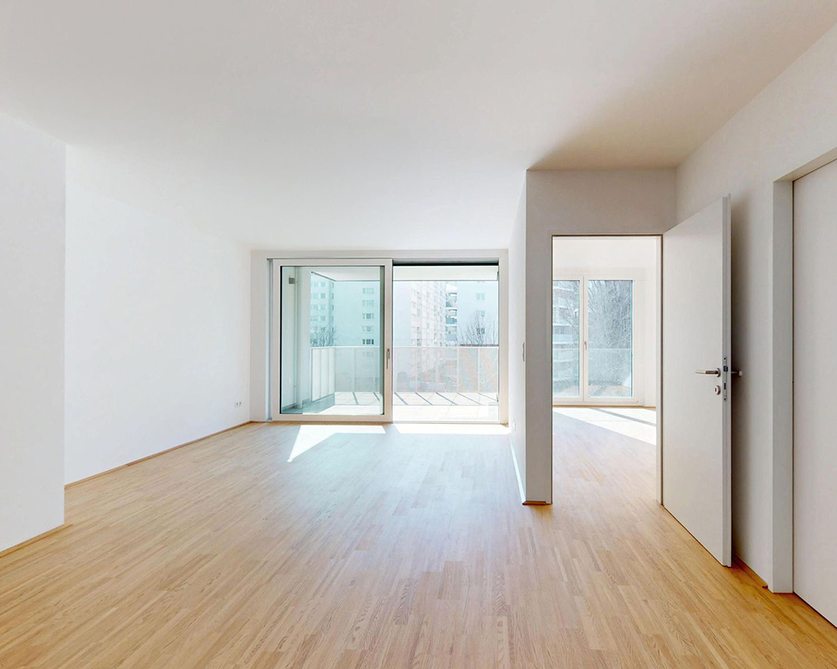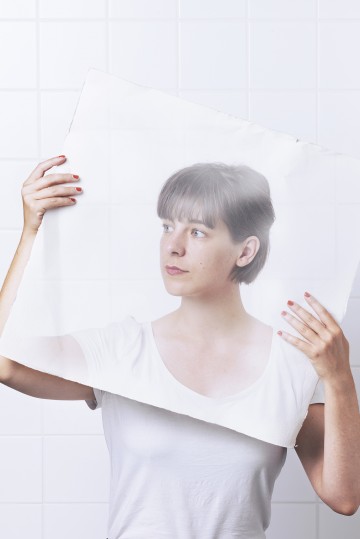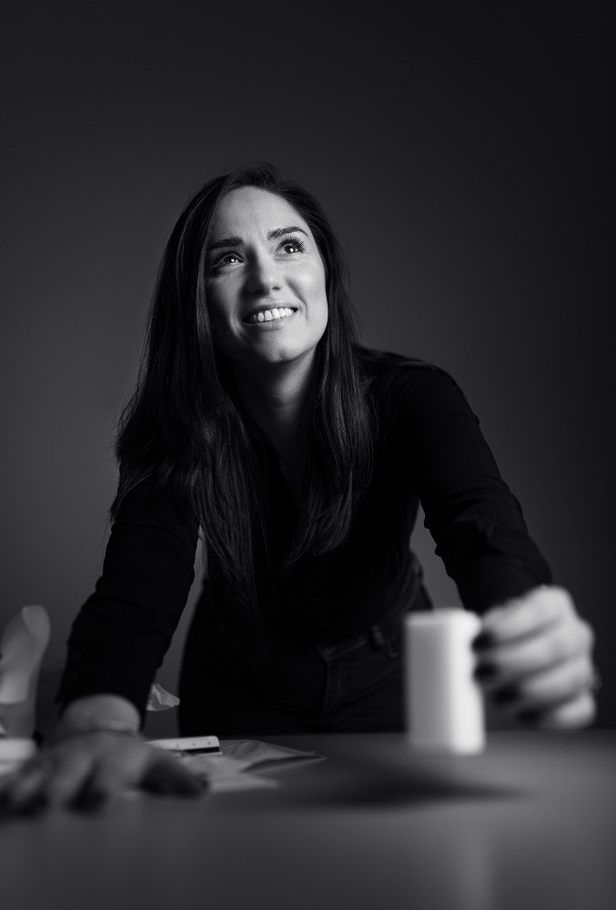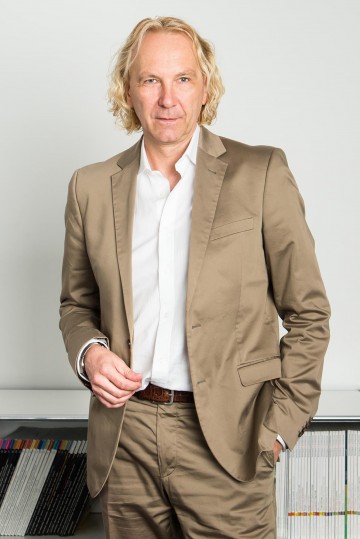Living at Schrickpark, 1220 Vienna
Extensive urban development and renewal is currently taking place in the immediate vicinity of our residential building in Klenaugasse in the 22nd district.
The Attemsgasse education campus, the Kirschblütenpark development area and the redesign of the adjacent Schrickplatz square enhance the entire residential area. The connection to public transport via the U1 at Kagraner Platz and the nearby streetcar line 26 are also an advantage for future residents.
The building is divided into maisonettes, which are accessible at ground level from the sidewalk, and above them, apartments, which are accessed via a central staircase with a courtyard-side arcade.
All units have generous window and open space: either terrace and garden, balcony, loggia or roof terrace. A toddlers' play area on the roof rounds off the offer. An intelligent transfer platform for parcels in the entrance area enables economical home delivery.
As part of the Raiffeisen-Leasing project "Art and Living", the entrance area of the residential building is creatively decorated.
Project facts
Location: Klenaugasse 3, Vienna, Austria
Residential Usable Space: 2386 m² (incl. loggias)
Built-up area: 664 m²
Plot size: 851 m²
Partner
Client:
Raiffeisen WohnBau GmbH
Statics, building physics:
Buschina and Partner
Building services:
HTB-Plan
Landscape architecture Park:
Idealice
Fire protection:
DI Erich Röhrer ZT GmbH
Photos:
Irene Schanda
