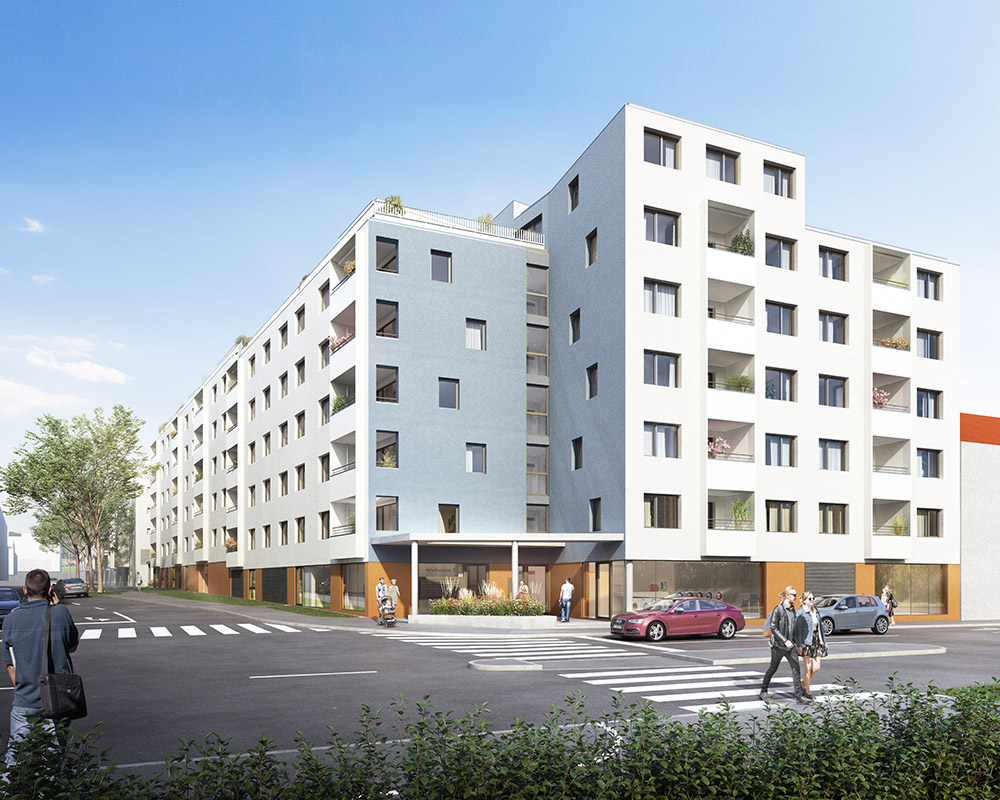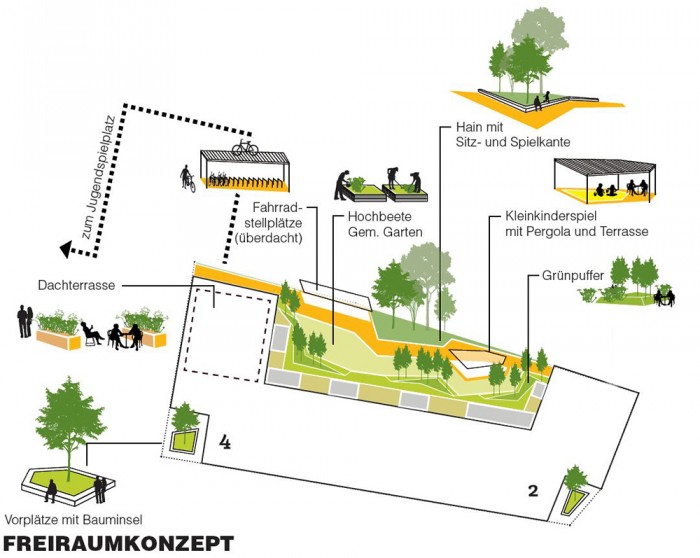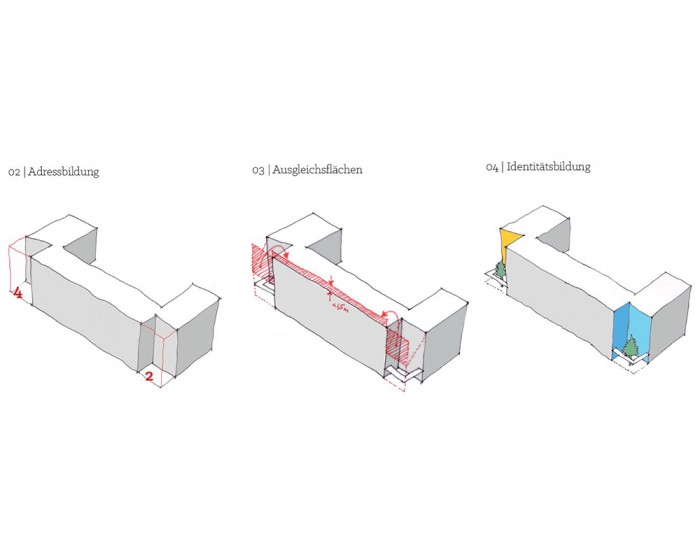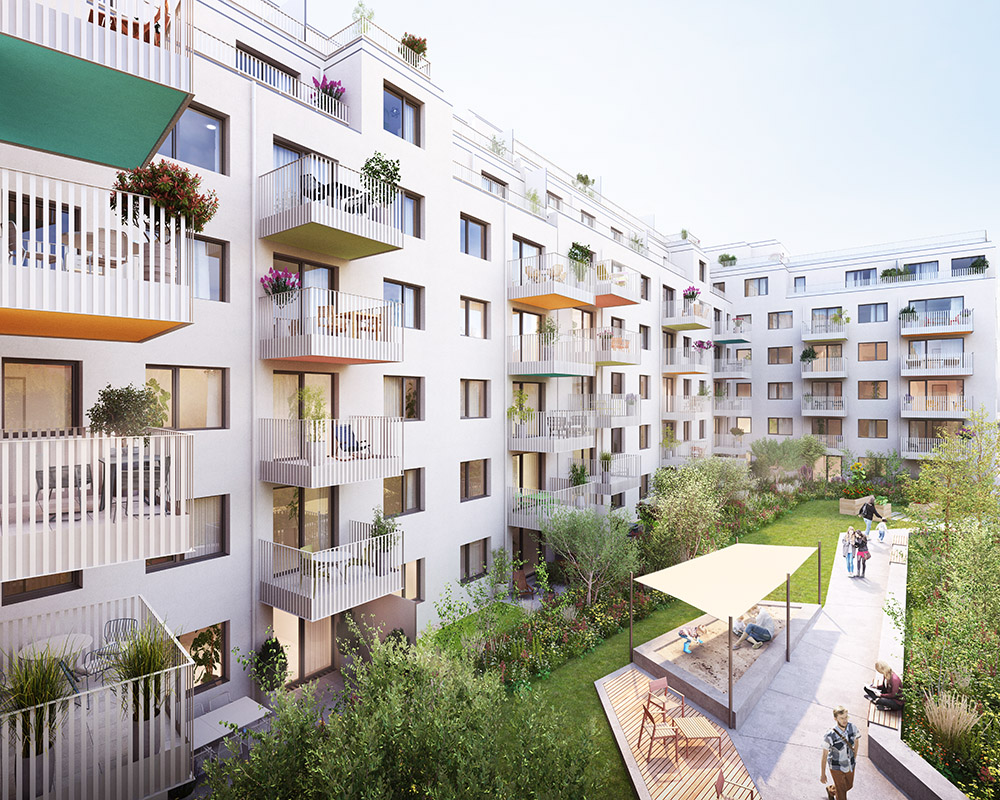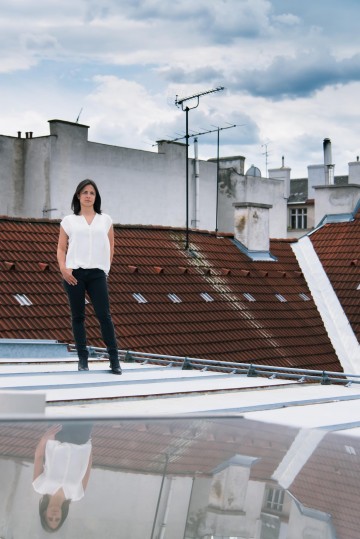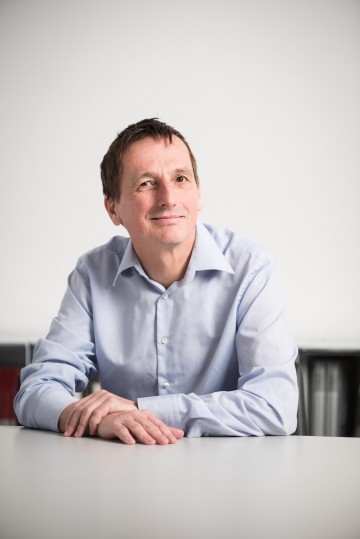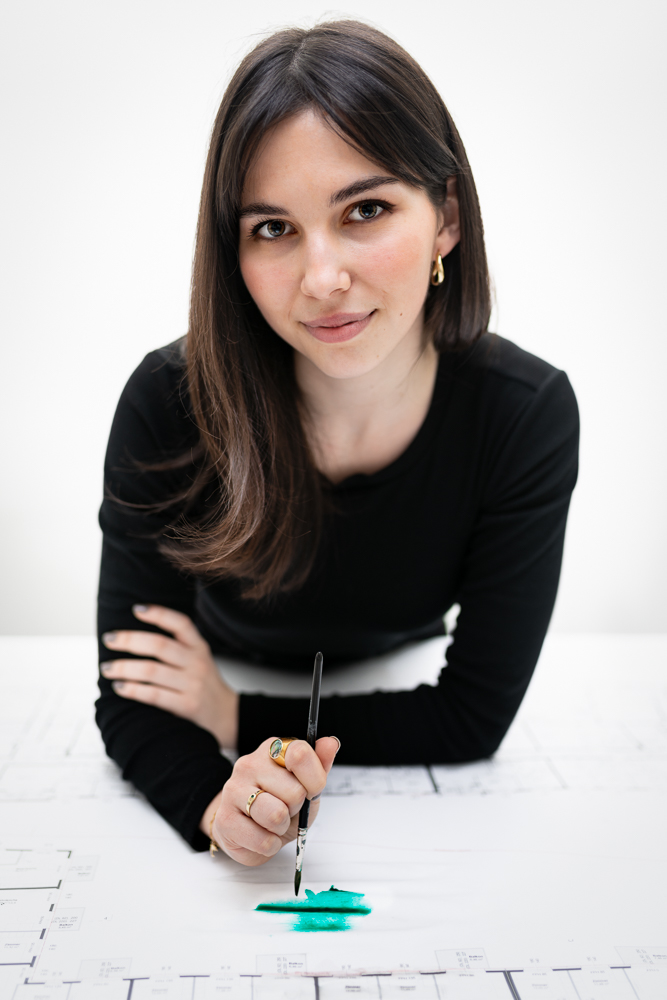Wohnbau Hödlgasse, 1230 Wien
Der Wohnbau liegt an der Ecke Breitenfurter Straße - Hödlgasse und ist der Eingang von der Breitenfurter Straße zum Stadtentwicklungs- gebiet „Carreé Atzgersdorf“.
Die Hödlgasse liegt nur wenige Gehminuten vom Kirchenplatz im historischen Atzgersdorfer Ortskern entfernt. Ein Zebrastreifen über die Breitenfurter Straße führt direkt zum Fuß- und Radweg des Liesingbachs, einem kleinen Naherholungsparadies. Mit unserer Gestaltung des Projektes nehmen wir sowohl die Blockrandbebauung des nahen Ortskerns, als auch die ortsübliche Bauweisen auf. An den Ecken brechen wir die klassische Blockrandbebauung auf und schaffen halböffentliche Vorplätze, die dem jeweiligen Gebäudeteil mit der Farbigkeit der Fassade und einem Baum am Platz Identität geben.
Im Erdgeschoß platzieren wir einen multifunktionalen Kinderspielraum. Die Waschküche liegt gleich nebenan, damit die Eltern nebenbei die Kinder beaufsichtigen können. Der Raum selbst öffnet sich mit einer Glasfassade zur Straße und zum Platz. Im Norden lädt ein von Emissionen gut geschützter begrünter Innenhof, der mit den großen Grünräumen der anschließenden Nachbarn verschmilzt und zum Verweilen ein.
Projektfakten
Ort: Hödlgasse 2-4, 1230 Wien
BGF Wohnen mit Tiefgarage: 12.575 m²
Wohnungen: 99
Garagen: 60
Wohnnutzfläche: 6.732 m²
:
Partner
Auftraggeber:
Sozialbau AG
Landschaftsplanung:
Carla Lo Landschaftsarchitektur
Bauphysik:
Dipl. Ing. Astrid Laubenstein
HKLS und Elektro:
BPS Engineering
Visualisierungen:
M&S Architekten
Statik:
Zivilingenieur für Bauwesen Dipl.- Ing. Heinz Nemec
