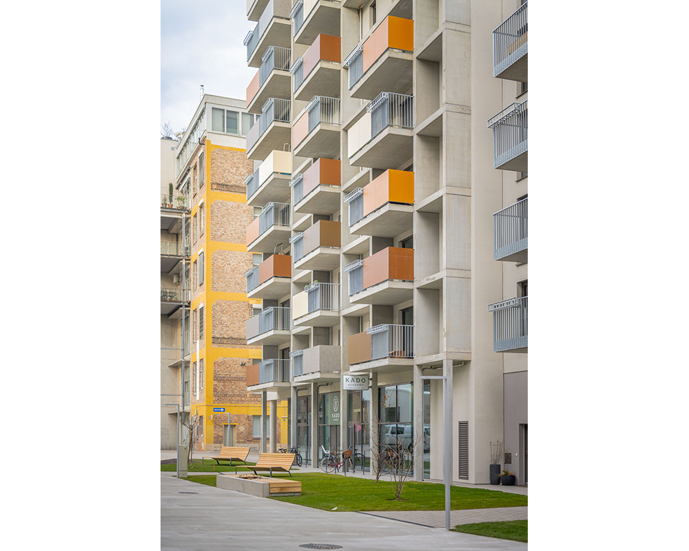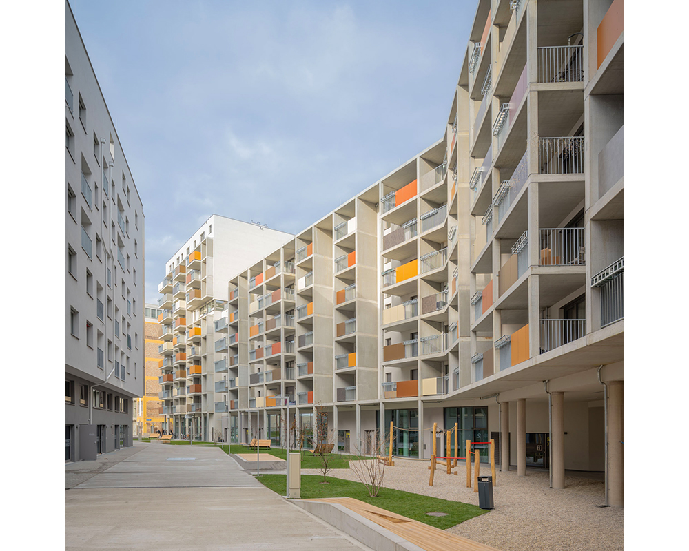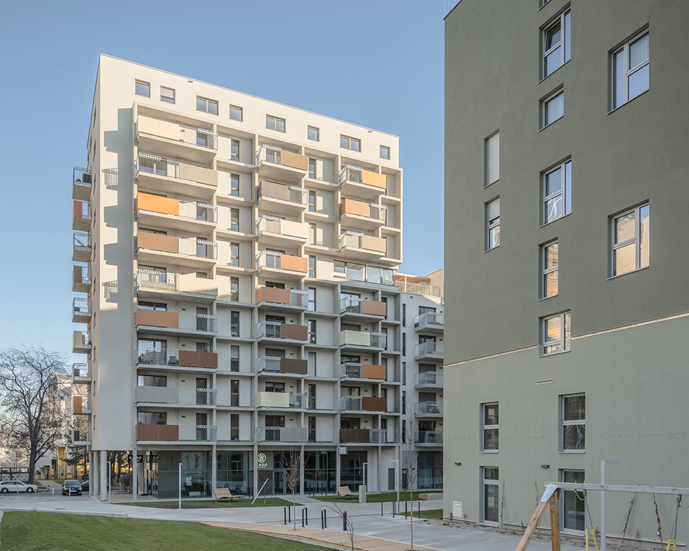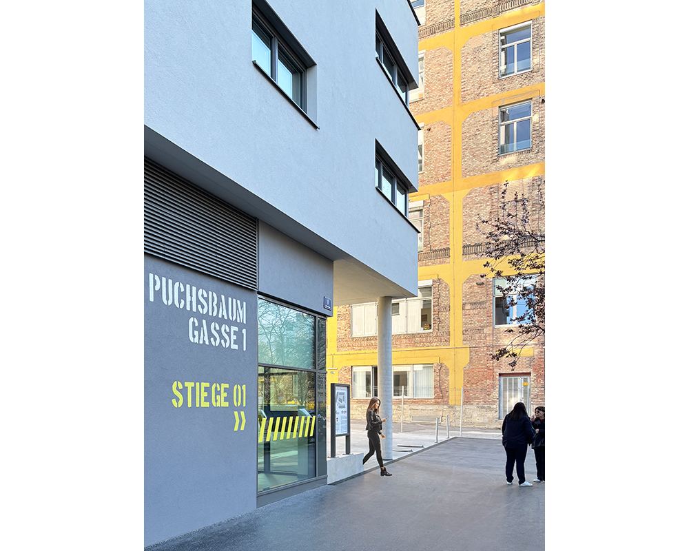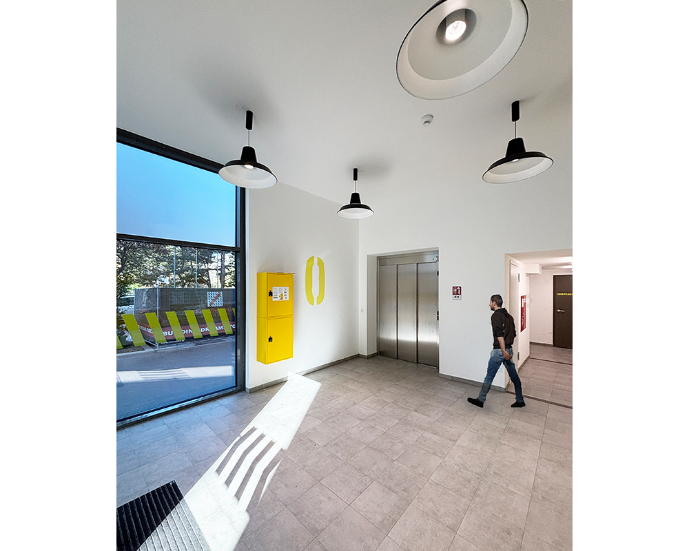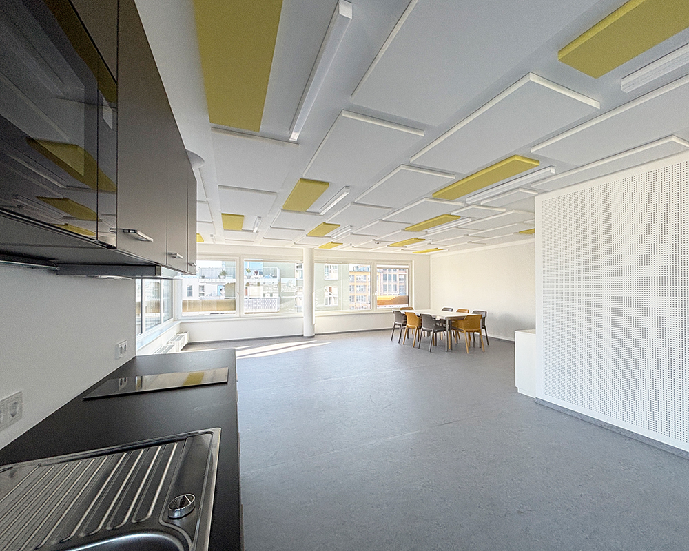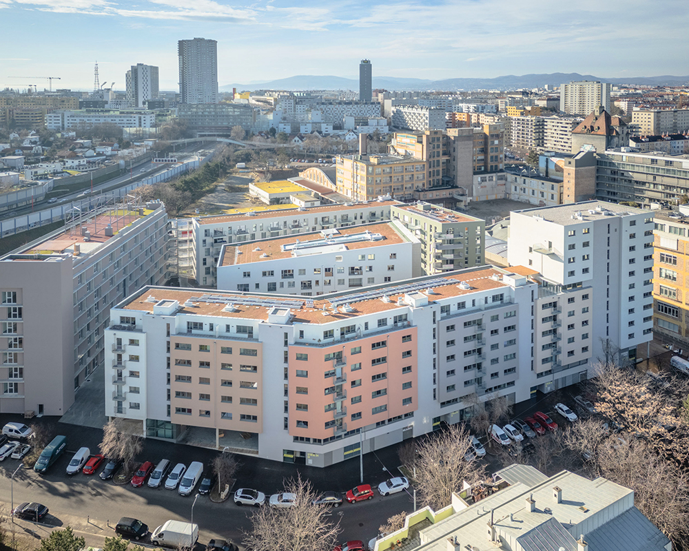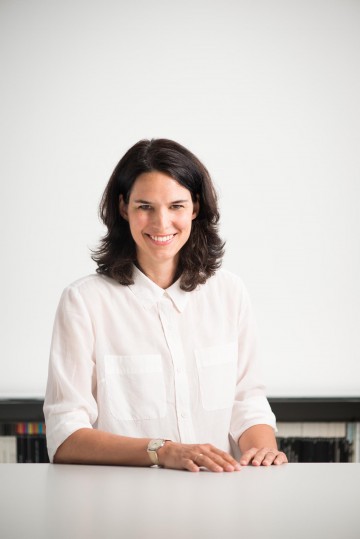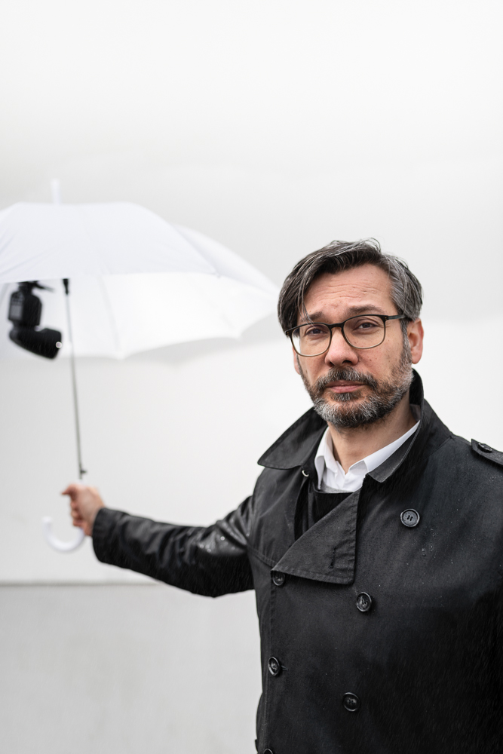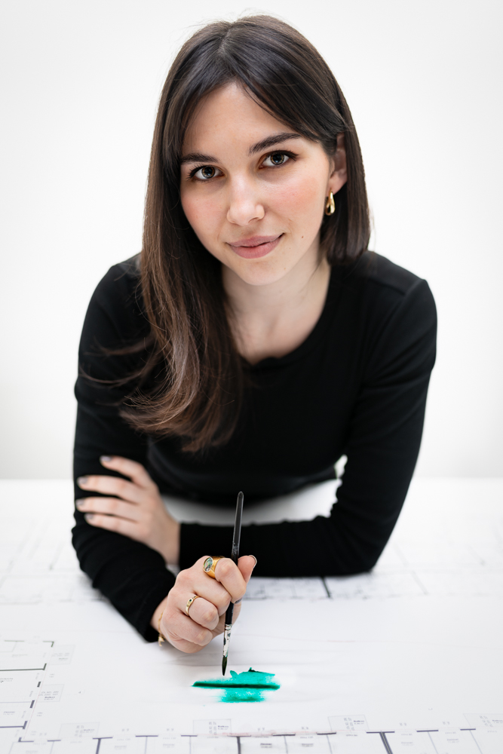Residential building Puchsbaumgasse, 1100 Vienna
With an unconventional residential concept for social mixing, we won the developer competition in Puchsbaumgasse in the 10th district in 2017 as part of a project team with gerner°gerner plus and transparadiso.
The new residential quarter on the Anker grounds is based on the successful concept of the "Ankerbrotfabrik". We have developed this idea further, both in terms of urban planning and concept. To this end, we have docked onto the "Anker Boulevard", which now extends into the new quarter.
In our building section along Puchsbaumgasse, 118 subsidized rental apartments have been built. All apartments have loggias or balconies that offer privacy and have been fitted with fixed holders for flower boxes so that residents can add greenery. For the ground floor zone, we have developed special "microlofts" that allow studio, working and living on several levels.
In addition to a large communal room with a roof terrace on the 6th floor, there is a martial arts club and a large playground for children and young people for activity and variety. This is partially covered under the elevated building. A §69 procedure allowed us to deviate from the development plan and generously open up the perimeter block development at this point and create space for playing, climbing, chatting and lingering.
Project facts
Location: Puchsbaumgasse 1, 1100 Vienna
Start of construction: 2022
Completion: 2024
Construction costs: 20 million
NFL promoted: 9.035 m²
Gross floor area: 14.460 m²
Partner
Client:
WBV-GPA
Social cooperation partner:
Caritas and Jugend am Werk
Landscape planning:
Yewo Landscapes
Structural engineering:
Buschina & Partner ZT GmbH
Building physics:
Dr. Pfeiler ZT GmbH
Building physics/fire protection:
Erich Röhrer ZT GmbH
TGA:
HTB Plan
Partner architects:
gerner gerner plus
Photographer:
Michael Nagl
