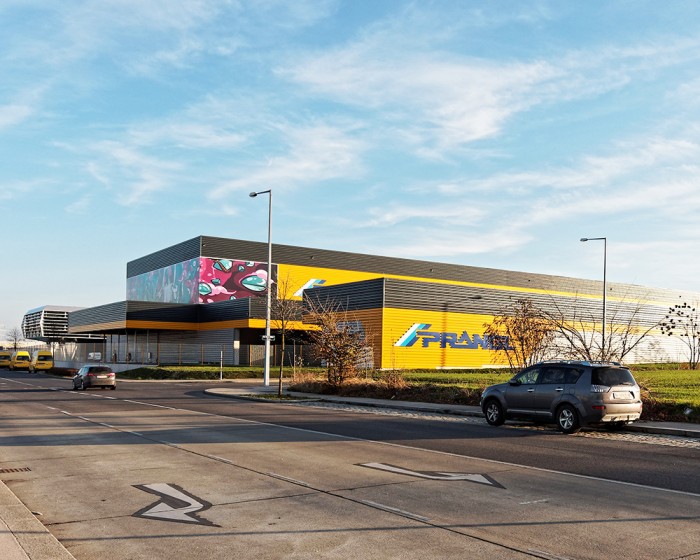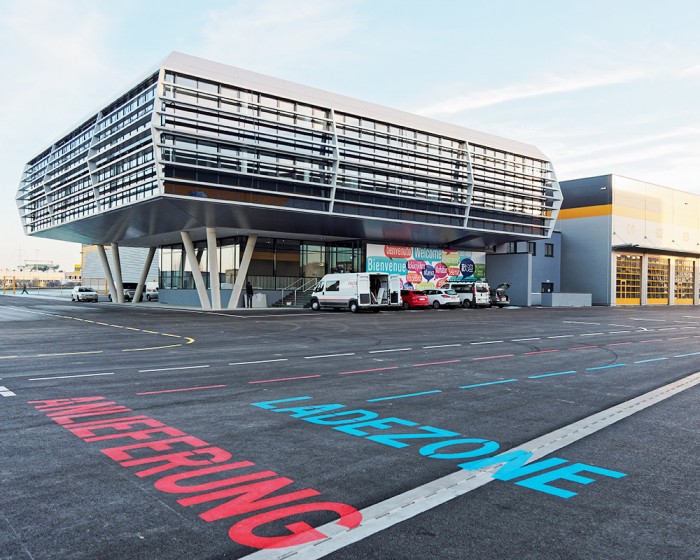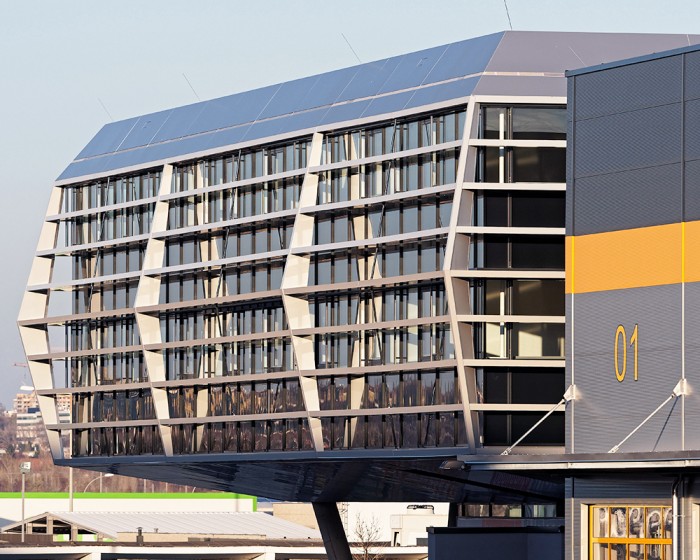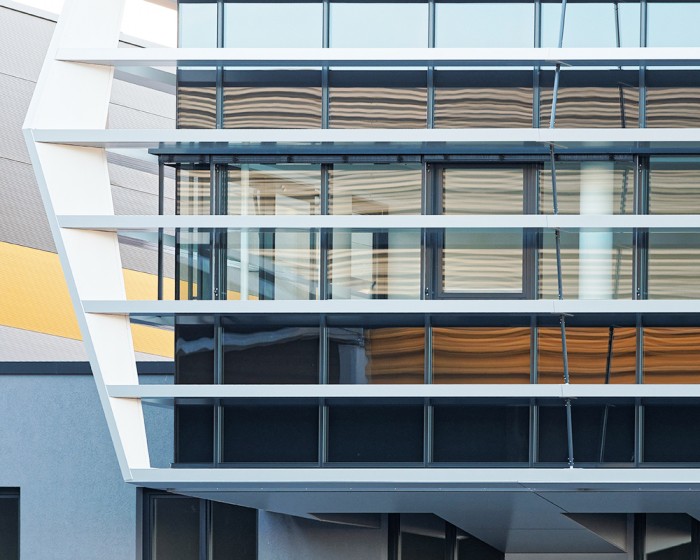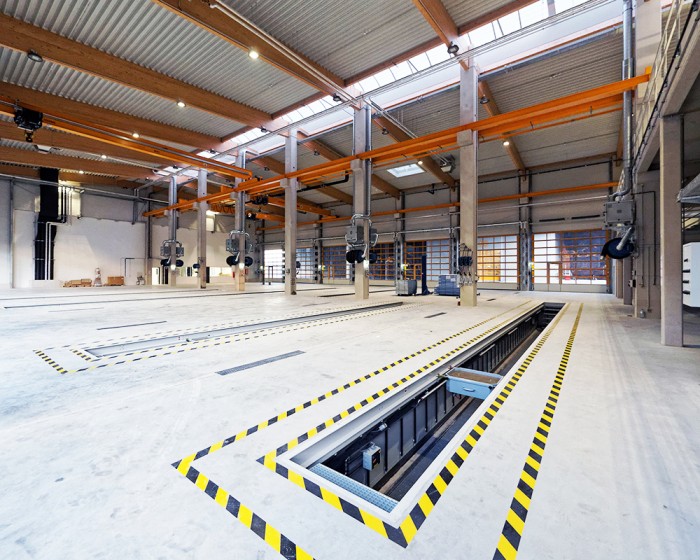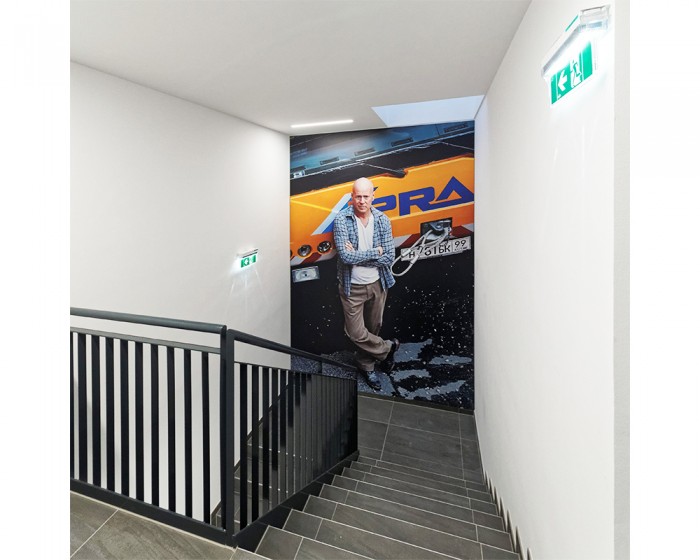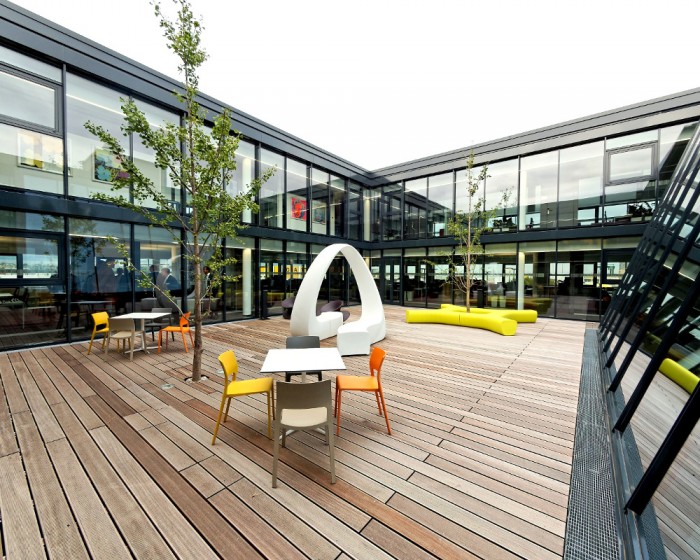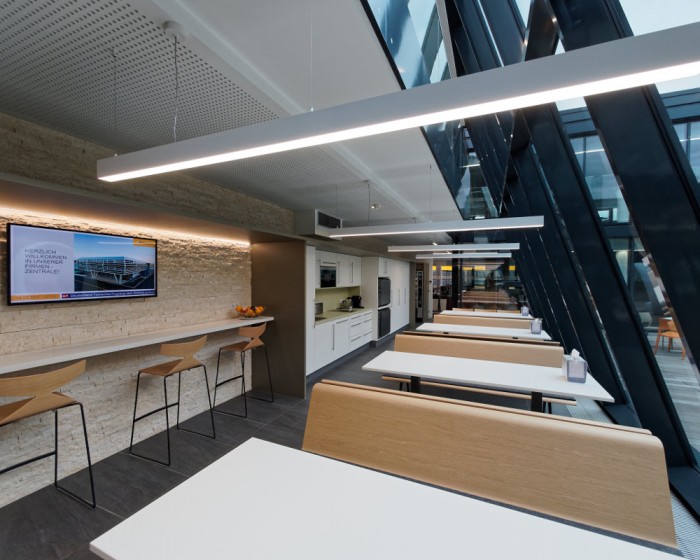Prangl Headquarter, 1230 Wien
Nachdem 2013 die Niederlassung in Premstätten übergeben wurde, konnte nun auch das Headquarter in Wien erfolgreich fertiggestellt werden.
Bereits 2007 haben wir den Auftrag des Familienunternehmens für die Generalplanung zweier neuer Firmensitze bekommen, einer in Premtstätten und einer in Wien. Mit Ausdauer und Beharrlichkeit haben wir uns über 10 Jahre hinweg dieser Aufgabe gewidmet und haben das in uns gesetzte Vertrauen bestätigt. Das Projekt in Premtstätten wurde zuerst umgesetzt und war damit der Prototyp für das noch größere Headquarter in Wien.
Das tägliche Geschäft von Prangl ist Menschen und Lasten zu bewegen. Die Kernkompetenzen sind die Vermietung von Mobilkränen und Arbeitsbühnen sowie die Durchführung von Spezialtransporten. Mobilkräne – mit Hubstärken bis zu 600 Tonnen – werden heute bei nahezu allen Großprojekten im Kraftwerks-, Industrieanlagen- und Wohnbau bis hin zu spektakulären Bergungen und Fernsehübertragungen eingesetzt. Beförderungen von Gütern mit einer Länge von 60m, einem Gewicht von 560 Tonnen oder Überhöhe bzw. Überbreite stellen für Prangl kein Problem dar. Der reibungslose Transport von Sonderlasten endet bei Prangl nicht an der Entladestelle. Für die Abwicklung all dieser Vorgänge haben wir mit dem Headquarter in Wien einen entsprechenden baulichen Rahmen geschaffen.
Da bei Prangl auf effizienten Umgang mit Energie und Wasser besonders Wert gelegt wird, wurde das Gebäude entsprechend einer „Green Building“ Zertifizierung geplant und ausgestattet.
Projektfakten
Ort: Richard-Tauber-Gasse, Wien, Österreich
Gesamtgrundfläche: 24.588 m²
:
Partner
Auftraggeber:
Prangl Gmbh
Brandschutz:
Kunz - Die innovativen Brandschutzplaner GmbH
Statik:
Fröhlich & Locher und Partner ZT GmbH
Bauphysik:
iC consulenten Ziviltechniker GesmbH
TGA-Planung:
ZFG Projekt GmbH
Elektrotechnik:
TB Eipeldauer + Partner GmbH
Kulturtechnik:
Büro Dr. Lengyel ZT GmbH
