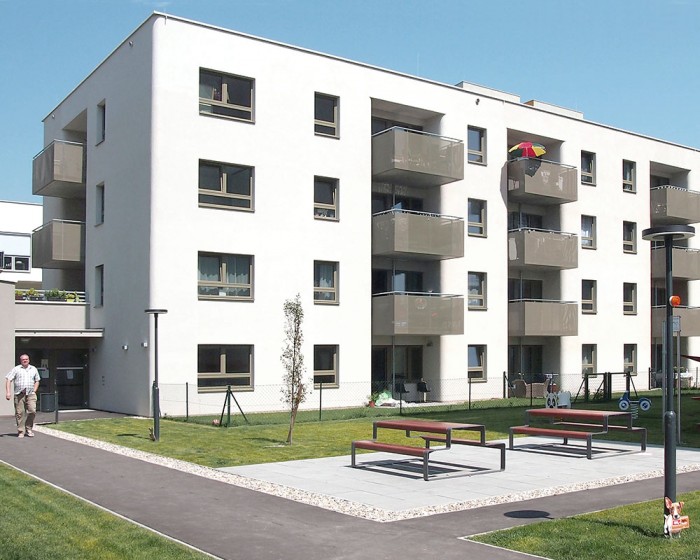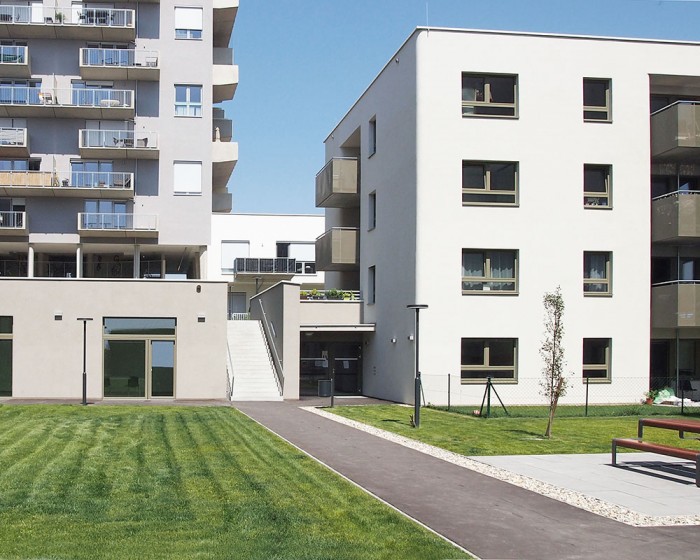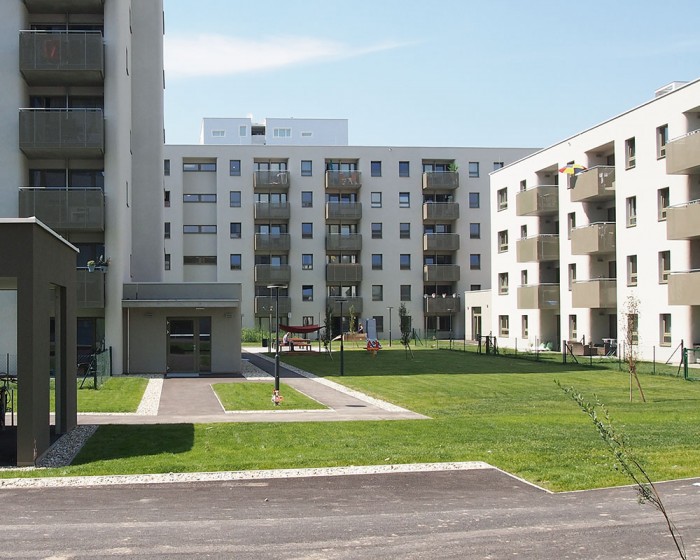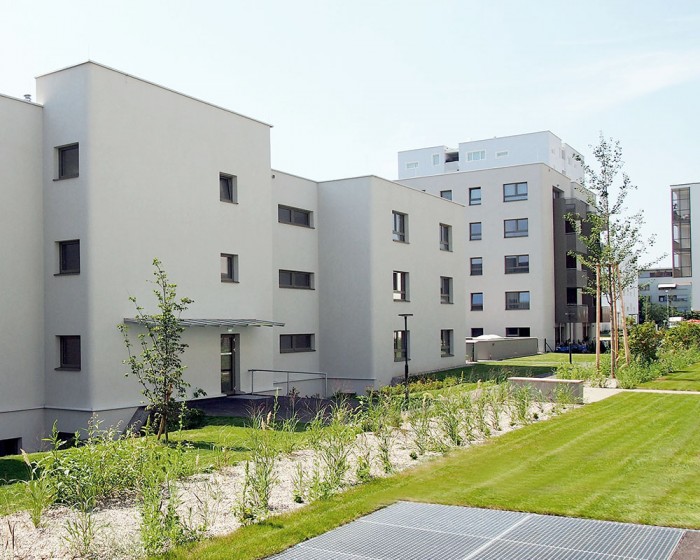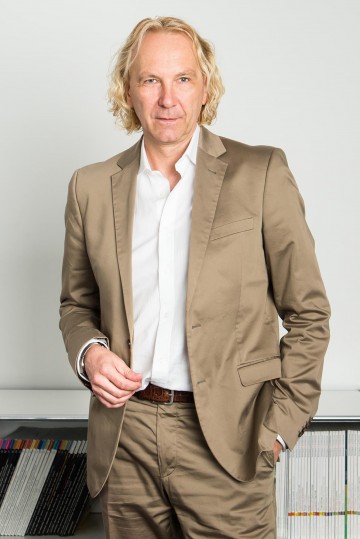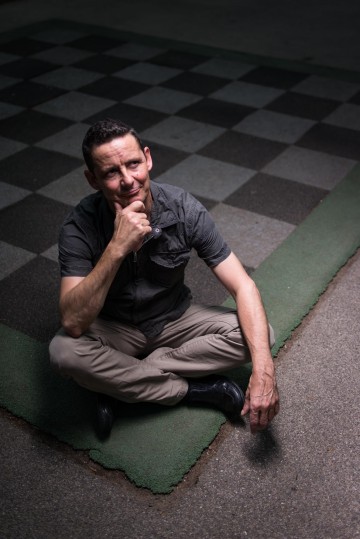Wohnbau Fontanastraße, 1100 Wien
166 neue Wohnungen für Wien, die zu 100% gefördert sind, wurden in der Fontanastraße an die Bewohner übergeben. Alle Wohnungen sind als Smart Wohnungen konzipiert.
Wir schaffen ein gemischtes Wohnungsangebot für unterschiedliche Alters- und Bevölkerungsgruppen von kinderreichen Jungfamilien über freizeitorientierte Singles bis hin zu pensionierten Seniorenpaaren.
Alle Wohnungen versehen wir mit privaten Freibereichen wie Loggien, Balkonen, Terrassen und Gärten. Ein Ausstattungsmerkmal der meisten Wohnungen und wesentliches Gestaltungselement der Gebäude ist die Kombination von einer nach innen versetzten und witterungsgeschützten Loggia mit einem auskragenden Balkon.
Auch an die soziale Infrastruktur haben wir gedacht: es gibt einen Gemeinschaftsraum in Verbindung mit einem Kleinkinderspielraum, Miniküche, WC mit Blickkontakt zum Kinderspielplatz und eine Waschküche. Diese „Soziale Spange“ verbindet die Häuser von Stiege 4 und Stiege 6 und überbrückt die beiden unterschiedlichen Gelände-Niveaus des nach Süden abfallenden Grundstücks.
Ein wesentlicher Punkt für unseren Auftraggeber ist es, sowohl ökonomisch als auch ökologisch optimal vorzugehen. Dafür wird das Bauvorhaben in Fertigteilbauweise umgesetzt. Mit seiner thermisch hochgedämmten Gebäudehülle ist das Gebäude als Niedrigenergiehaus konzipiert. Die Massivbauweise sorgt für ein hohes Speichervolumen, wodurch in den Wohnungen auch bei Temperaturspitzen ein angenehmes Raumklima herrscht.
Projektfakten
Ort: Fontanastraße, Wien, Österreich
Fertigstellung: 2020
Partner
Auftraggeber:
Dr. Ronald Mischek ZT GmbH
Freiraum:
Plansinn
Bauträger:
GSG
