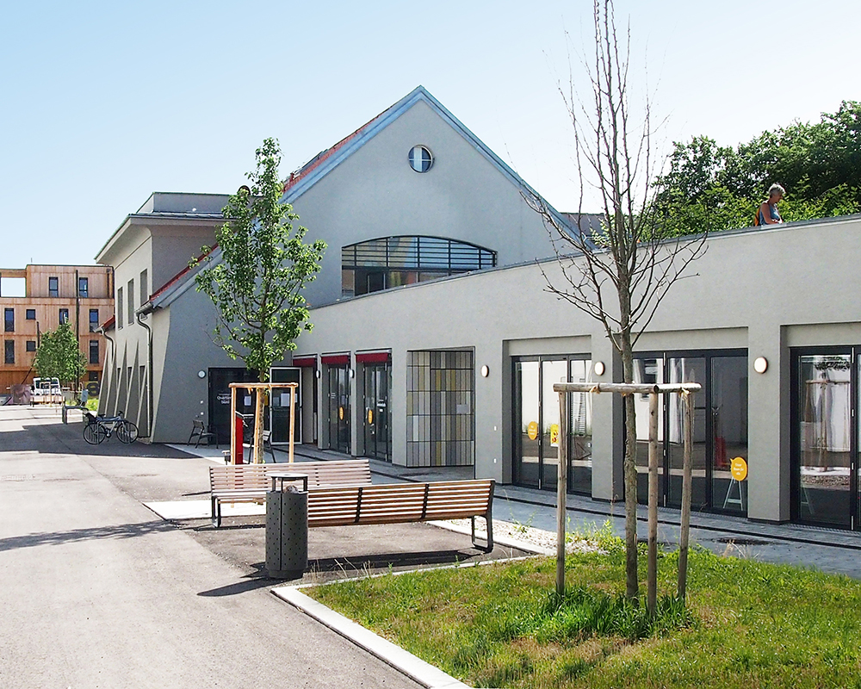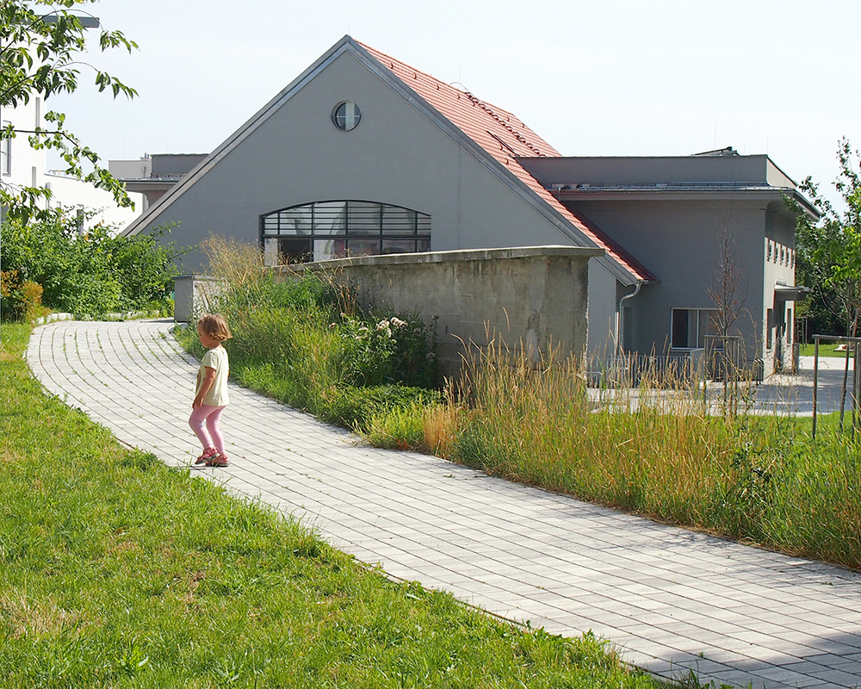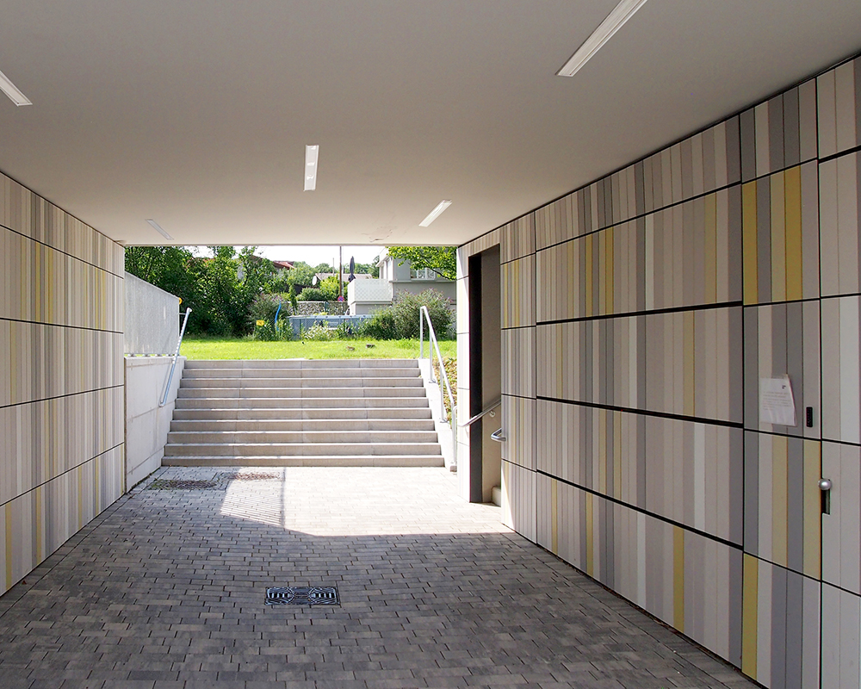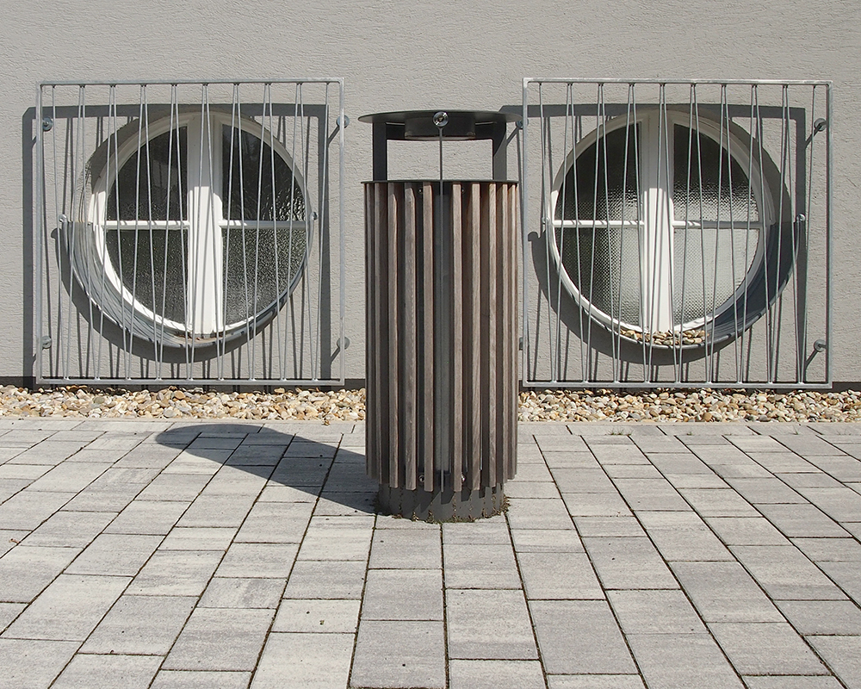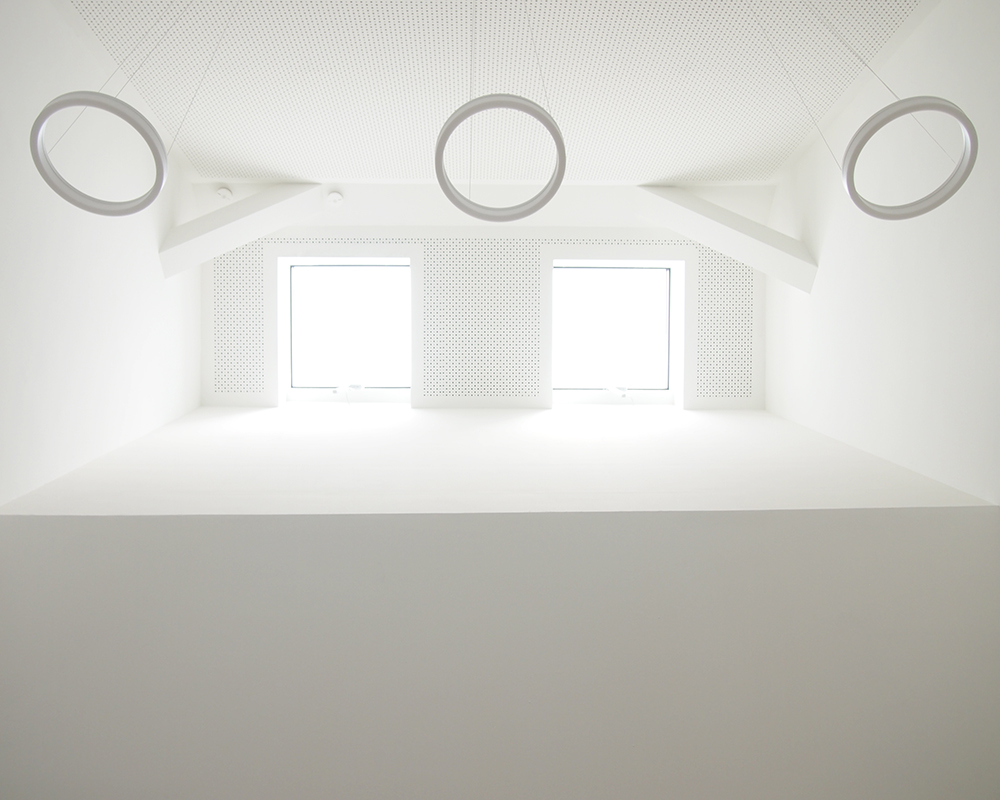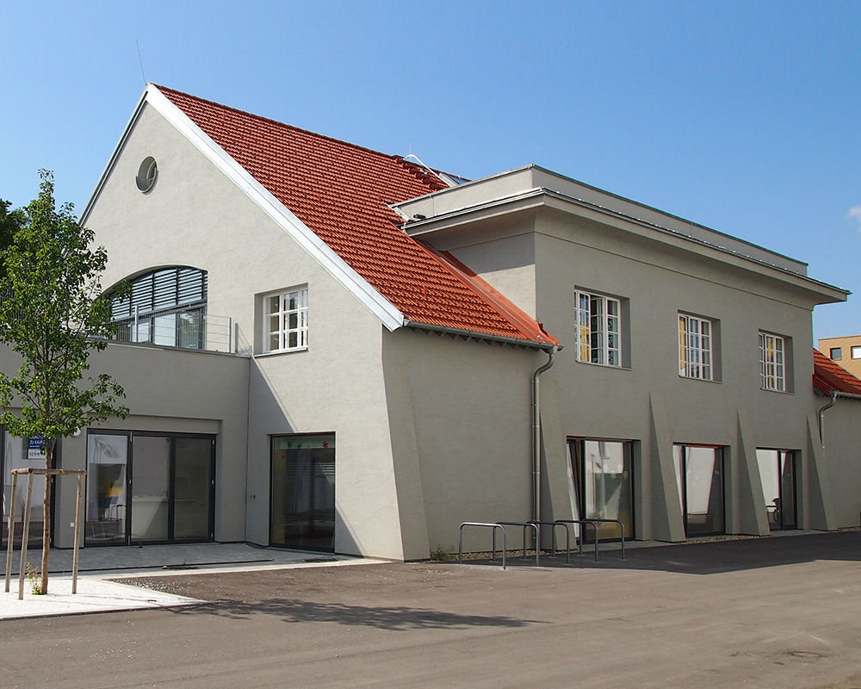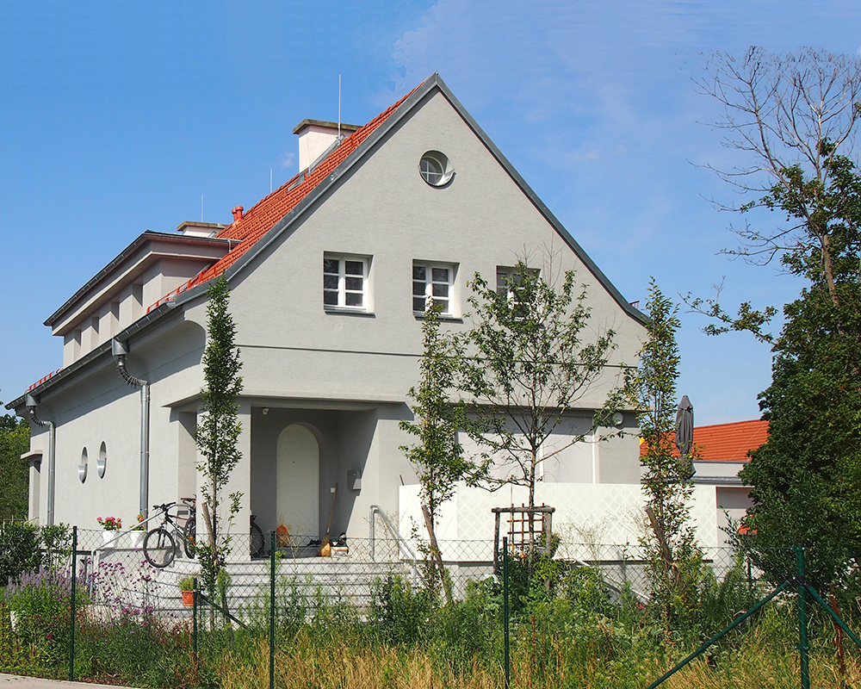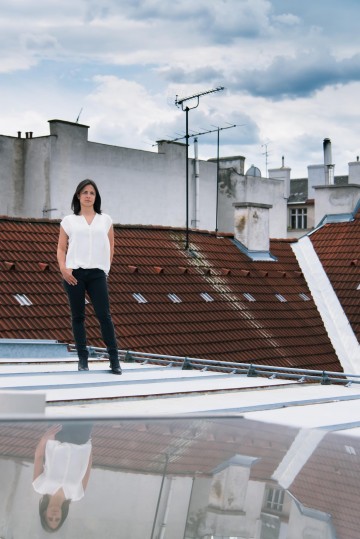Wildgarten Kindergarten und Nachbarschaftszentrum, 1120 Wien
Das Wirtschaftsgebäude einer ehemaligen Schweinemastanlage aus den 30er Jahren wurde zum Nachbarschaftszentrum mit Kindergarten umgebaut.
Damit bekommt das denkmalgeschützte Ensemble eine tragende Rolle bei der Entwicklung des neu entstehenden Wohngebiets rundherum. Im Sinne eines „mitwachsenden“ Ortes soll das Ensemble schon in der Bauphase des Quartiers als Informations- und Anlaufstelle dienen. Alle Bewohner sind eingeladen, gemeinsam ein lebendiges und vielfältiges Viertel zu gestalten.
Neben dem Büro des Quartiersmanagements, einem Mehrzwecksaal mit Küche und einer großen Werkstatt wird auch der Vorplatzbereich über große Öffnungen und ausfahrbare Markisen mit einbezogen. Er wird zum Treffpunkt mit Aufenthaltszone.
Die beiden ehemaligen Wohnhäuser der Direktion wurden saniert und um attraktive Freibereiche ergänzt. Auch sie profitieren von der direkten Lage an der „Wieseninsel“, einem zentralen Grünbereich mit altem Baumbestand. Zwei neue Durchgänge ermöglichen eine schnelle Verbindung vom gesamten Wohnquartier Wildgarten zur Wieseninsel. Auch die Bereiche auf den Rampen können als öffentliche Terrassen mitgenutzt werden. Den Hauptteil des Gebäudes nimmt ein 5-gruppiger Kindergarten ein, der auf dem südlichen Rampenteil eine Terrasse und einen eigenen Freiraum hat.
Projektfakten
Ort: Emil-Behring-Weg 3, 1120 Wien
Partner
Bauherr:
ARE Austrian Real Estate Development GmbH
Landschaftsplanung:
Land.In.Sicht
Statik und Bauphysik:
DI Pech ZT GmbH
Gebietsbetreuung:
Caritas
Betreiber Kindergarten:
KIWI - Kinder in Wien
Haustechnik:
tb Gruber, Technisches Büro GmbH
