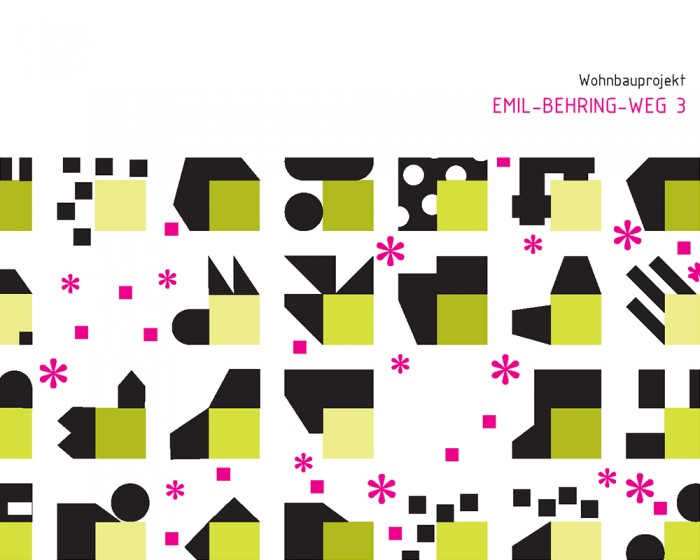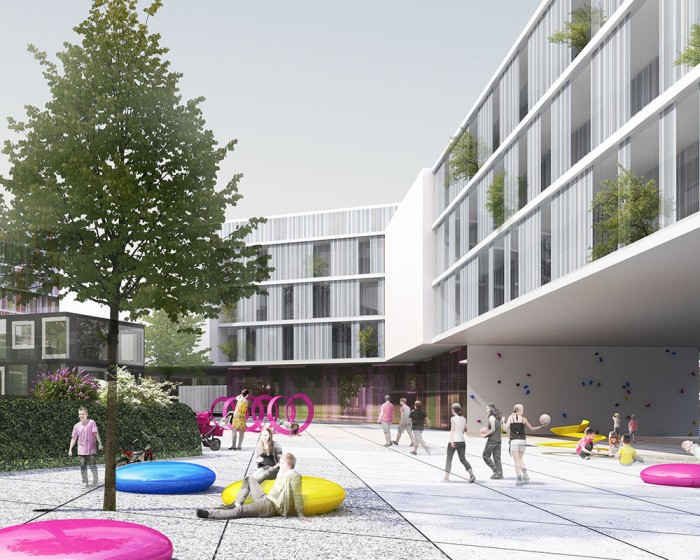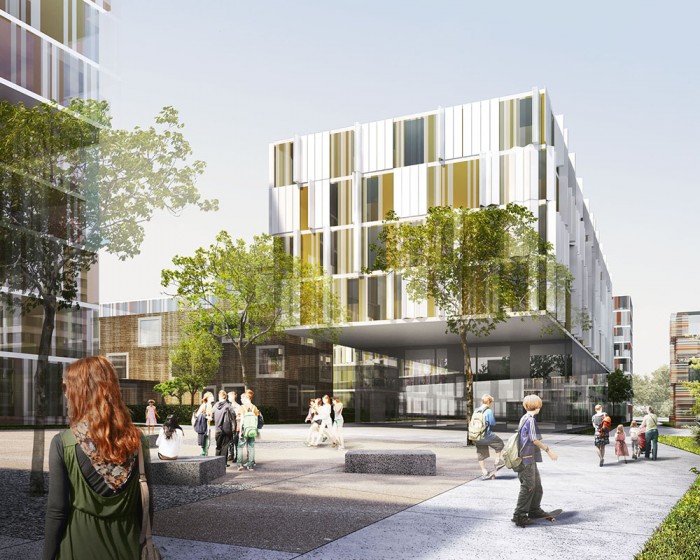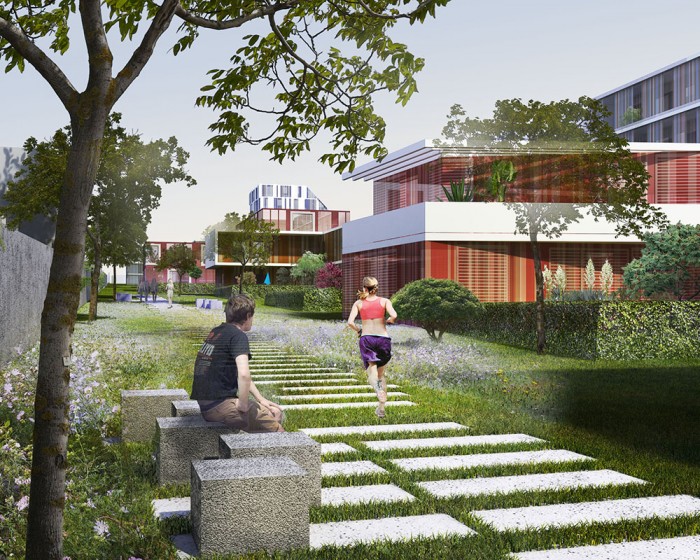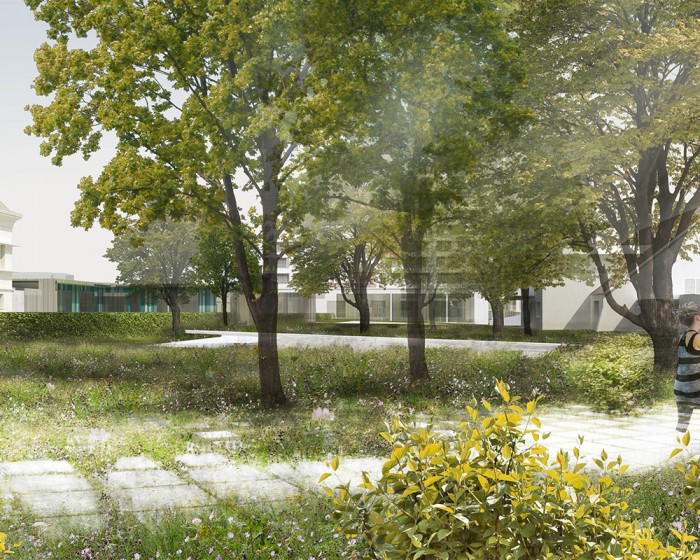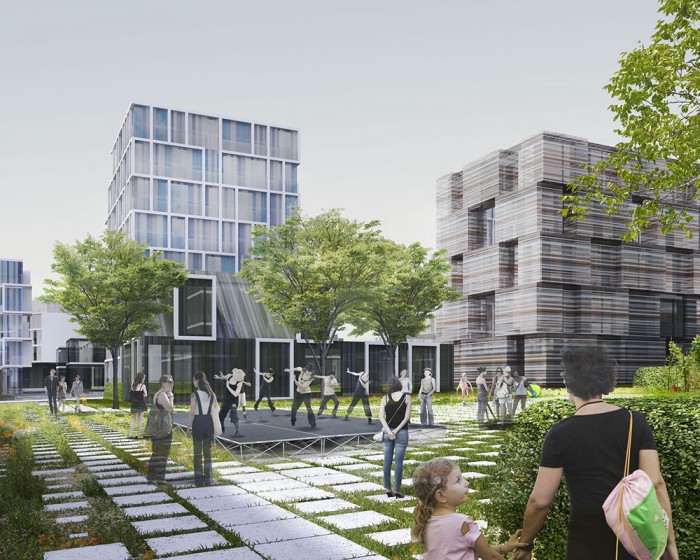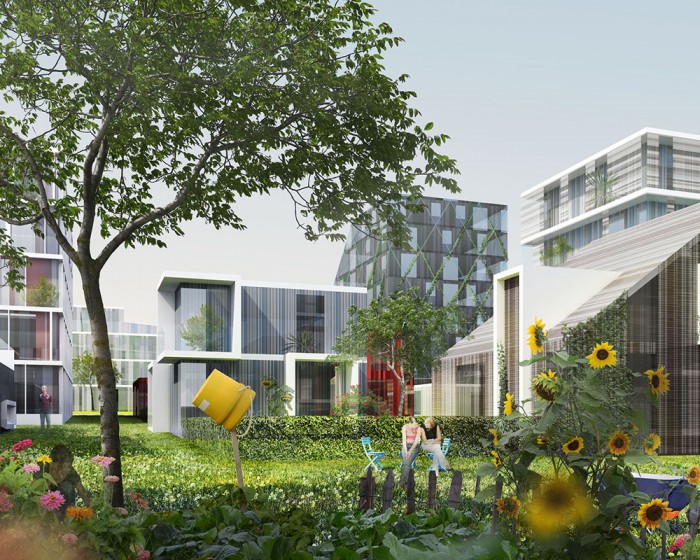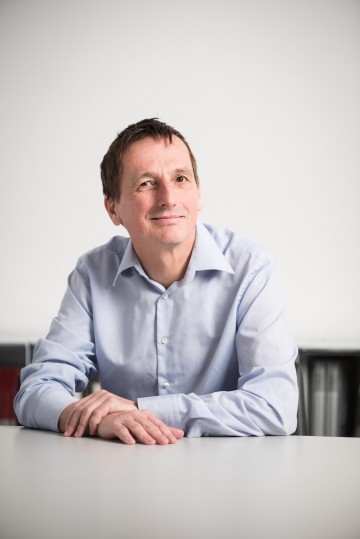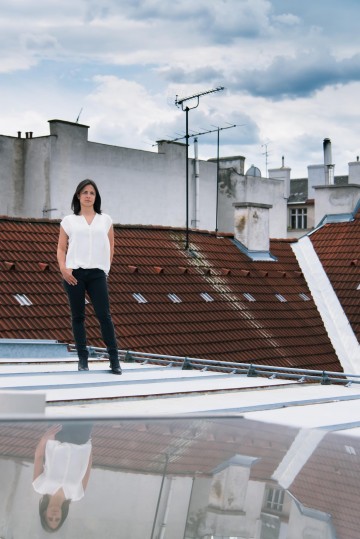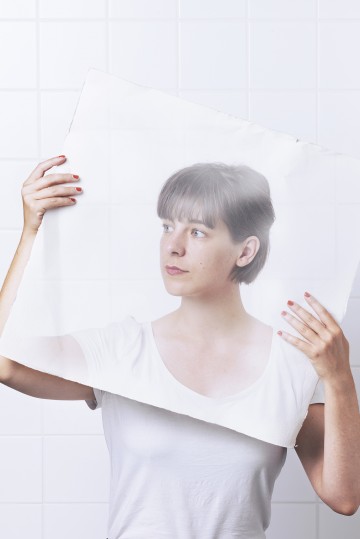Entwicklungsgebiet Wildgarten, 1230 Wien
Gemeinsam mit dem Europan Wettbewerbssieger Arenas Basabe Palacios haben M&S Architekten ein neues Stadtgebiet entwickelt.
Im Jahr 2009 wurde von der BIG und der Stadt Wien ein Wohn- und Städtebauwettbewerb für das Gebiet im 12. Bezirk ausgeschrieben – Sieger: Arenas Basabe Palacios aus Madrid. Im darauffolgenden Prozess waren M&S Architekten eingeladen mit APB das Projekt zu überarbeiten und an die örtlichen und rechtlichen Gegebenheiten anzupassen. Daraus entstand ein spannendes kooperatives Projekt, an dem M&S Architekten maßgeblich mitwirken konnten.
Mit dem Mix aus kleinen und großen Gebäuden werden die Vorteile beider Strukturen für das Gesamte wirksam. Die urbanen Plätze dazwischen gliedern das Gebiet und sind die Treffpunkte für das jeweilige Grätzl. Jeder Platz wird von einem markanten höheren Gebäude begleitet. Verschiedene Baukörper für verschiedene Menschen: Die Wiener Mischung. Zwischen kleiner und großer Struktur siedeln sich Baugruppen als Cluster von Gebäuden an und tragen mit ihrer Kultur der Mitbestimmung maßgeblich zur Identität und Vitalität der Siedlung bei.
Das denkmalgeschützte Ensemble auf dem Gelände der ehemaligen Schweinemastanstalt aus den 30er Jahren wird vollständig erhalten und mit neuem Leben erfüllt. Mit einem Kindergarten und dem Nachbarschaftszentrum bildet es das Herz des Gebietes und verknüpft es mit der Geschichte des Ortes.
Besondere Draufgabe: Das Projekt gewinnt den Holcim Award, den weltweit angesehensten Preis für nachhaltige Architektur!
Projektfakten
Ort: Emil-Behring-Weg, Wien, Österreich
Partner
Auftraggeber:
ARE Austrian Real Estate Development GmbH
Partner Architektur:
Arenas Basabe Palacios
